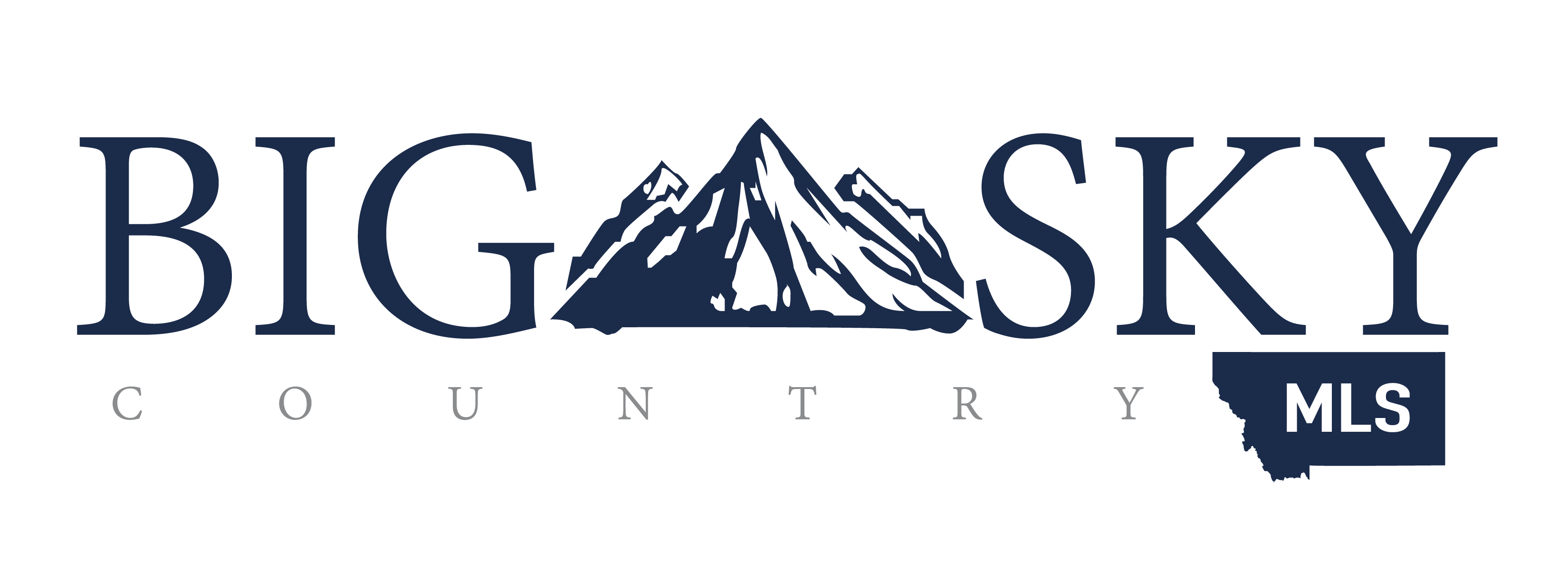Points forts de l'offre
Sous-type
CondominiumPrix par Sq Ft
$169.15Association
OuiFrais d'association
$450/MoisAnnée de construction
2010Style architectural
Traditionnel, TransitionalSurface habitable (Sq Ft)
1744Étages
1Montant des taxes annuelles
$1,469Chauffage
Gaz naturelClimatisation
Air central, Ventilateur(s) de plafondComté
CHESTERFIELDSubdivision
CHARTER COLONY
Détails de la propriété
- Caractéristiques intérieures
- Chambres: 2
- Nombre total de salles de bains: 2
- Salles de bain complètes: 2
- Salles de bains au niveau principal: 2
- Ascenseur
- Cuisine avec coin repas
- Dressing
- Revêtement de sol: Carpet, Laminate
- Lave-vaisselle
- Disposal
- Dryer
- Microwave
- Oven
- Electric Oven
- Cuisinière électrique
- Lave-linge
- Chauffage: Natural Gas
- Climatisation: Central Air, Ceiling Fan(s)
Chambres
Salle de bains
Caractéristiques intérieures
Électro-ménagers
Chauffage et climatisation
- Services publicsSource d'eauPublicÉgoutÉgouts publics
- ConstructionType de propriétéResidentialConstruction MaterialsRevêtement en vinyleRevêtement de solCarpet, LaminateAnnée de construction2010Sous-type de propriétéCondominiumNouvelle constructionNonArchitectural StyleTraditional, TransitionalAbove Grade Finished Area1744Building Area Total1744
Emplacement
- VA
- Midlothian
- 23114
- CHESTERFIELD
- 910 Westwood Village Way #202
Calculatrice de paiement
Entrez vos informations de paiement pour recevoir un paiement mensuel estimé
Prix de la propriété
Mise de fonds
Prêt hypothécaire
Année fixe
Vos mensualités
$1,721.54
Ce calculateur de paiement fourni par Engel & Völkers est destiné à des fins éducatives et de planification seulement. *Suppose un taux d'intérêt de 3,5 %, un versement initial de 20 % et un prêt hypothécaire conventionnel à taux fixe de 30 ans. Les taux cités sont à titre informatif seulement ; les taux actuels peuvent changer à tout moment sans préavis. Vous ne devriez pas prendre de décisions basées uniquement sur les informations fournies. Des montants supplémentaires requis tels que les impôts, l'assurance, les cotisations de l'association de propriétaires, les évaluations, les primes d'assurance hypothécaire, l'assurance contre les inondations ou d'autres paiements requis similaires doivent également être pris en compte. Contactez votre société hypothécaire pour les taux actuels et des informations supplémentaires.
Mis à jour: April 26, 2025 8:10 AM
















