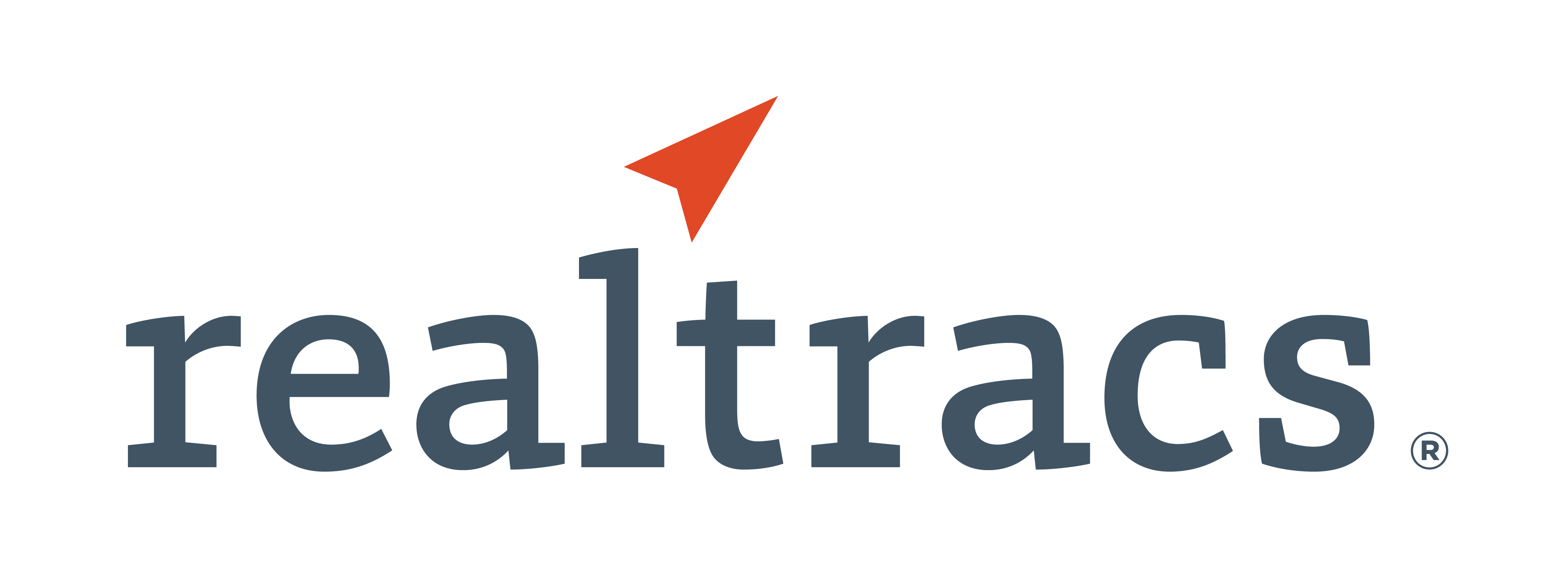Points forts de l'offre
Sous-type
Single Family ResidencePrix par Sq Ft
612.5949522175937Année de construction
1945Style architectural
AutreEspaces de garage
2Garage attenant O/N
OuiSurface habitable (Sq Ft)
4081Étages
2Montant des taxes annuelles
7762Lot Size (Acres)
0,3Chauffage
Central, Gaz naturelClimatisation
Air central, Ventilateur(s) de plafond, Ventilateur de grenierComté
DavidsonSubdivision
Marengo Park Woodmont
Détails de la propriété
- Caractéristiques intérieures
- Salon: 4081 Square Feet
- Chambres: 4
- Nombre total de salles de bains: 5
- Salles de bain complètes: 4
- Salles d'eau: 1
- Chambres au niveau principal: 2
- Sous-sol: [object Object]
- Description du sous-sol: Finished
- Cheminée: Oui
- Nombre total de foyers: 1
- Ventilateur(s) de plafond
- Plan d'étage indépendant
- Garde-manger
- Smart Thermostat
- Stockage
- Dressing
- Internet haute vitesse
- Îlot de cuisine
- Revêtement de sol: Carpet, Wood, Tile
- Caractéristiques de la buanderie: Electric Dryer Hookup, Washer Hookup
- Caractéristiques de sécurité: Smoke Detector(s)
- Spa: Oui
- Gas Oven
- Gas Range
- Lave-vaisselle
- Disposal
- Ice Maker
- Microwave
- Réfrigérateur
- Stainless Steel Appliance(s)
- Humidifier
- Purificateur d'eau
- Chauffage: Central, Natural Gas
- Climatisation: Central Air, Ceiling Fan(s), Attic Fan
Pièce(s) et Espace(s) additionnel(s)
Chambres
Salle de bains
Autres pièces
Caractéristiques intérieures
Électro-ménagers
Chauffage et climatisation
- Services publicsServices publicsWater Available, Cable ConnectedSource d'eauPublicÉgoutÉgouts publics
- Caractéristiques extérieuresCaractéristiques du lotNiveauPatio And Porch FeaturesPatio, Covered, PorchFencingJardin arrièreCaractéristiques de la piscineIn Ground, Private
- ConstructionType de propriétéResidentialConstruction MaterialsMasoniteRevêtement de solCarpet, Wood, TileAnnée de construction1945Sous-type de propriétéSingle Family ResidenceNouvelle constructionNonArchitectural StyleAutreToitAsphalteAbove Grade Finished Area3739Below Grade Finished Area342Building Area Total4081
- StationnementParking Total7GarageOuiPlaces de garage2Caractéristiques de stationnementGarage Door Opener, Garage Faces Front, Attached, Aggregate, Circular Driveway, Parking Pad
Emplacement
- TN
- Nashville
- 37204
- Davidson
- 903 Winston Pl
Calculatrice de paiement
Entrez vos informations de paiement pour recevoir un paiement mensuel estimé
Prix de la propriété
Mise de fonds
Prêt hypothécaire
Année fixe
Vos mensualités
$14,589.32
Ce calculateur de paiement fourni par Engel & Völkers est destiné à des fins éducatives et de planification seulement. *Suppose un taux d'intérêt de 3,5 %, un versement initial de 20 % et un prêt hypothécaire conventionnel à taux fixe de 30 ans. Les taux cités sont à titre informatif seulement ; les taux actuels peuvent changer à tout moment sans préavis. Vous ne devriez pas prendre de décisions basées uniquement sur les informations fournies. Des montants supplémentaires requis tels que les impôts, l'assurance, les cotisations de l'association de propriétaires, les évaluations, les primes d'assurance hypothécaire, l'assurance contre les inondations ou d'autres paiements requis similaires doivent également être pris en compte. Contactez votre société hypothécaire pour les taux actuels et des informations supplémentaires.
Mis à jour: April 1, 2025 7:30 AM

