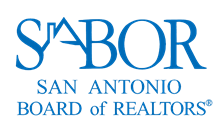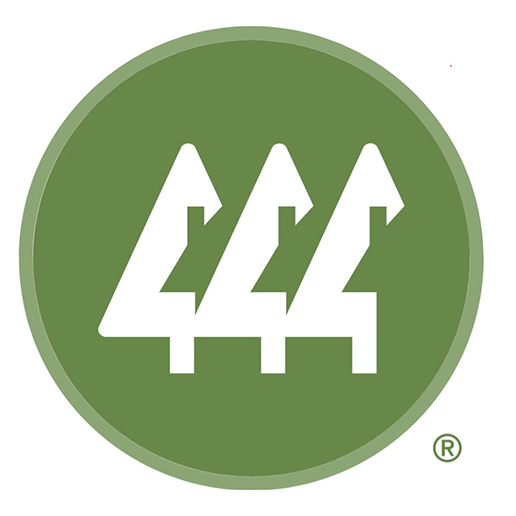
Points forts de l'offre
Sous-type
Single Family ResidencePrix par Sq Ft
240.4308617234469Année de construction
1928Style architectural
ArtisanEspaces de garage
1Surface habitable (Sq Ft)
1996Étages
1Montant des taxes annuelles
6919.74Superficie du terrain en acres
0,144Chauffage
Central, ÉlectriqueClimatisation
Ventilateur(s) de plafond, Air centralComté
BexarSubdivision
BEACON HILL
Détails de la propriété
- Caractéristiques intérieures
- Chambres: 3
- Nombre total de salles de bains: 2
- Salles de bain complètes: 2
- Cheminée: Oui
- Nombre total de foyers: 1
- Breakfast Bar
- Cuisine avec coin repas
- Revêtement de sol: Ceramic Tile, Vinyl
- Caractéristiques des fenêtres: Window Coverings
- Lave-vaisselle
- Microwave
- Oven
- Cuisinière
- Cooktop
- Disposal
- Chauffage: Central, Electric
- Climatisation: Ceiling Fan(s), Central Air
Chambres
Salle de bains
Autres pièces
Caractéristiques intérieures
Électro-ménagers
Chauffage et climatisation
- Services publicsServices publicsCâble disponible
- Pièce(s) et Espace(s) additionnel(s)
Autre Chambre 3 19 x 12 Chambre principale 13 x 13 Chambre 2 13 x 12 Salon 20 x 15 Salle de bain principale 9 x 8 Cuisine 16 x 12 Salle à manger 16 x 13 - Caractéristiques extérieuresCaractéristiques du lotTerrain d'angle
- ConstructionType de propriétéResidentialConstruction MaterialsPierreRevêtement de solCeramic Tile, VinylAnnée de construction1928Sous-type de propriétéSingle Family ResidenceArchitectural StyleArtisanToitMetalBuilding Area Total1996
- StationnementGarageOuiPlaces de garage1Caractéristiques de stationnementGarage Door Opener, Oversized
Emplacement
- TX
- San Antonio
- 78201
- Bexar
- 902 W SUMMIT AVENUE
Calculatrice de paiement
Entrez vos informations de paiement pour recevoir un paiement mensuel estimé
Prix de la propriété
Mise de fonds
Prêt hypothécaire
Année fixe
Vos mensualités
$2,800.57
Ce calculateur de paiement fourni par Engel & Völkers est destiné à des fins éducatives et de planification seulement. *Suppose un taux d'intérêt de 3,5 %, un versement initial de 20 % et un prêt hypothécaire conventionnel à taux fixe de 30 ans. Les taux cités sont à titre informatif seulement ; les taux actuels peuvent changer à tout moment sans préavis. Vous ne devriez pas prendre de décisions basées uniquement sur les informations fournies. Des montants supplémentaires requis tels que les impôts, l'assurance, les cotisations de l'association de propriétaires, les évaluations, les primes d'assurance hypothécaire, l'assurance contre les inondations ou d'autres paiements requis similaires doivent également être pris en compte. Contactez votre société hypothécaire pour les taux actuels et des informations supplémentaires.
Mis à jour: April 24, 2025 1:00 PM
















