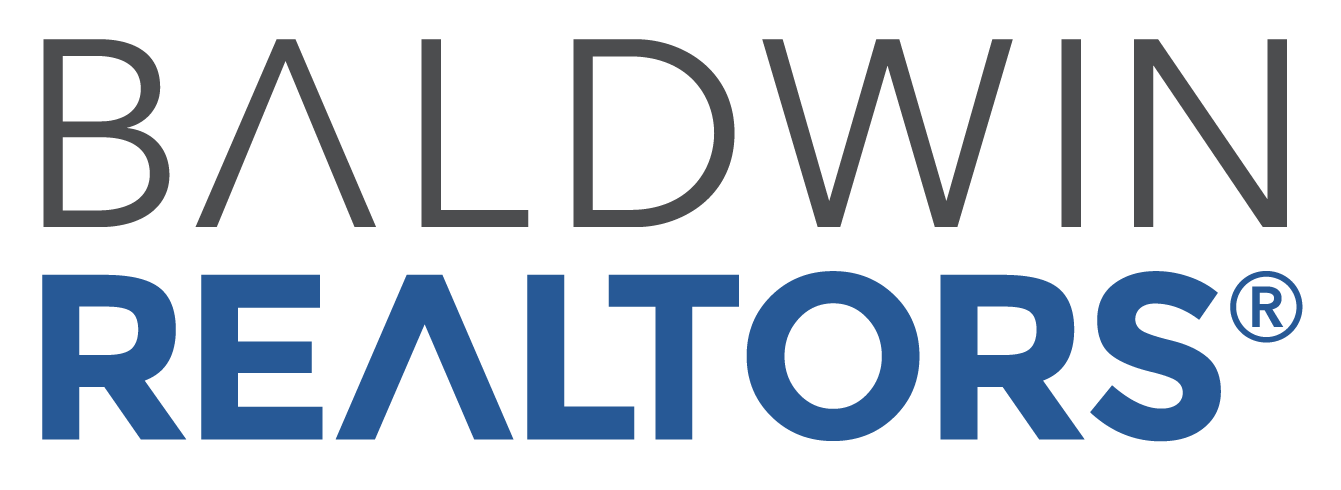Points forts de l'offre
Prix par Sq Ft
236.80981595092024Association
OuiAnnée de construction
2013Style architectural
TraditionnelEspaces de garage
2Garage attenant O/N
OuiSurface habitable (Sq Ft)
4075Montant des taxes annuelles
3381Lot Size (Sq Ft)
NaN sq.ftChauffage
Pompe à chaleur, Zoné, ÉlectriqueClimatisation
Ventilateur(s) de plafond, Pompe à chaleur, ZonéComté
BaldwinSubdivision
Estates of Tiawasee
Détails de la propriété
- Caractéristiques intérieures
- Salon: 4075 Square Feet
- Chambres: 4
- Nombre total de salles de bains: 4
- Salles de bain complètes: 3
- Salles d'eau: 1
- Cheminée: Oui
- Nombre total de foyers: 1
- Dressing
- Ventilateur(s) de plafond
- Plafonds hauts
- Revêtement de sol: Carpet, Tile, Wood
- Caractéristiques des fenêtres: Insulated Windows, Double Pane Windows, ENERGY STAR Qualified Windows
- Caractéristiques de la buanderie: Main Level
- Caractéristiques de sécurité: Smoke Detector(s), Carbon Monoxide Detector(s)
- Lave-vaisselle
- Disposal
- Microwave
- Gas Range
- Chauffage: Heat Pump, Zoned, Electric
- Climatisation: Ceiling Fan(s), Heat Pump, Zoned
Pièce(s) et Espace(s) additionnel(s)
Chambres
Salle de bains
Autres pièces
Caractéristiques intérieures
Électro-ménagers
Chauffage et climatisation
- Services publicsServices publicsNatural Gas Available, Cable Available, Natural Gas Connected, Underground Utilities, Cable ConnectedSource d'eauPublicÉgoutÉgouts publics
- Caractéristiques extérieuresPatio And Porch FeaturesPorch, Covered, Rear Porch, Front Porch
- ConstructionType de propriétéResidentialConstruction MaterialsCement Siding, BrickRevêtement de solCarpet, Tile, WoodAnnée de construction2013Détails de la fondationDalleArchitectural StyleTraditionnelBuilding Area Total4075
- StationnementParking Total4GarageOuiPlaces de garage2Caractéristiques de stationnementattaché
Emplacement
- AL
- Daphne
- 36526
- Baldwin
- 8648 N Lamhatty Lane
Calculatrice de paiement
Entrez vos informations de paiement pour recevoir un paiement mensuel estimé
Prix de la propriété
Mise de fonds
Prêt hypothécaire
Année fixe
Vos mensualités
$5,631.48
Ce calculateur de paiement fourni par Engel & Völkers est destiné à des fins éducatives et de planification seulement. *Suppose un taux d'intérêt de 3,5 %, un versement initial de 20 % et un prêt hypothécaire conventionnel à taux fixe de 30 ans. Les taux cités sont à titre informatif seulement ; les taux actuels peuvent changer à tout moment sans préavis. Vous ne devriez pas prendre de décisions basées uniquement sur les informations fournies. Des montants supplémentaires requis tels que les impôts, l'assurance, les cotisations de l'association de propriétaires, les évaluations, les primes d'assurance hypothécaire, l'assurance contre les inondations ou d'autres paiements requis similaires doivent également être pris en compte. Contactez votre société hypothécaire pour les taux actuels et des informations supplémentaires.
Mis à jour: April 22, 2025 7:00 PM














