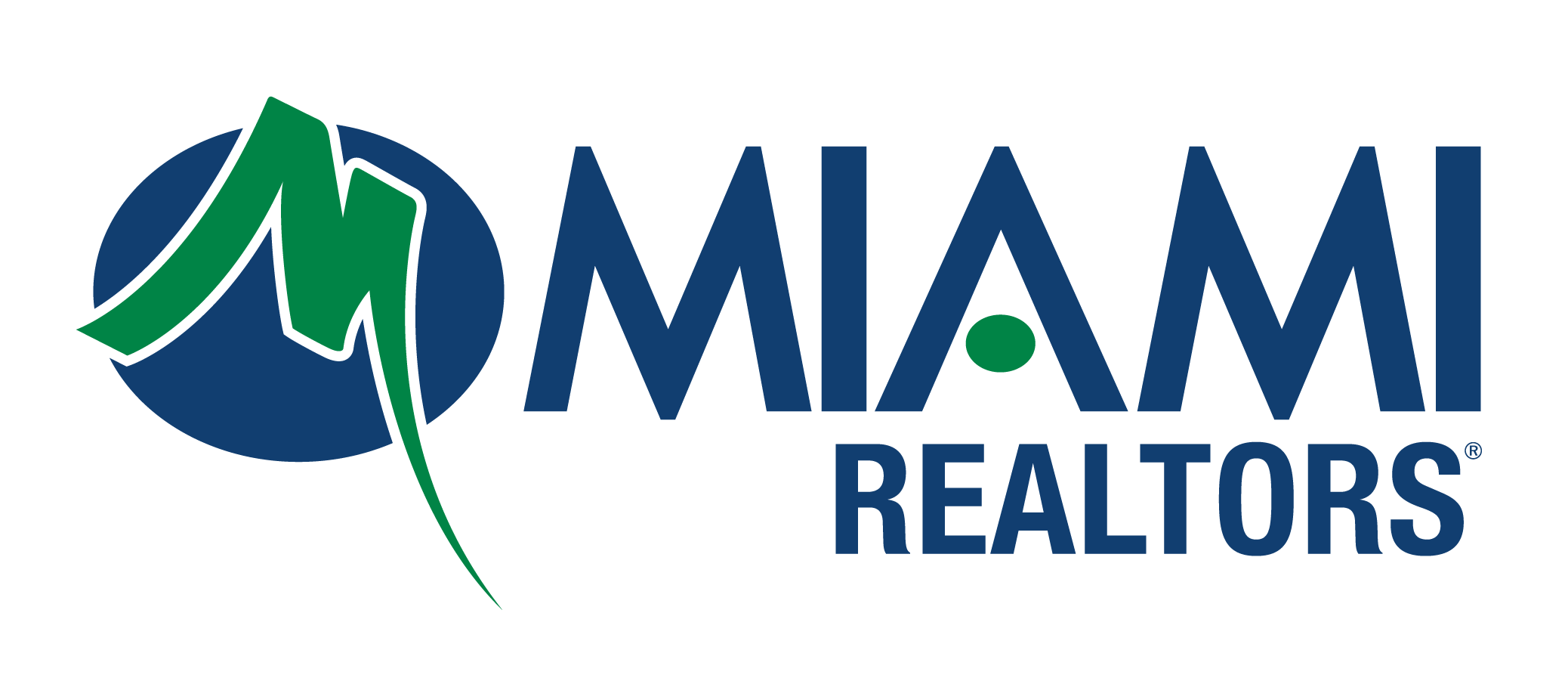Points forts de l'offre
Sous-type
Single Family ResidencePrix par Sq Ft
$200.52Vue
ÉtangAssociation
OuiFrais d'association
$85/MoisAnnée de construction
2018Espaces de garage
2Surface habitable (Sq Ft)
3067Étages
2Montant des taxes annuelles
$11,702.93Lot Size (Acres)
0,18Chauffage
CentralClimatisation
Ventilateur(s) de plafond, Air centralComté
NassauSubdivision
Amelia Walk
Détails de la propriété
- Caractéristiques intérieures
- Chambres: 4
- Nombre total de salles de bains: 3
- Salles de bain complètes: 3
- Ventilateur(s) de plafond
- Cuisine avec coin repas
- Entrée
- Plan ouvert
- Garde-manger
- Dressing
- Revêtement de sol: Carpet, Tile
- Lave-vaisselle
- Disposal
- Dryer
- Electric Cooktop
- Microwave
- Réfrigérateur
- Lave-linge
- Chauffage: Central
- Climatisation: Ceiling Fan(s), Central Air
Chambres
Salle de bains
Caractéristiques intérieures
Électro-ménagers
Chauffage et climatisation
- Services publicsServices publicsCable Available, Electricity Connected, Sewer ConnectedSource d'eauPublicÉgoutÉgouts publics
- Caractéristiques extérieuresCaractéristiques du lotSprinklers In Front, WaterfrontPatio And Porch FeaturesRear Porch, ScreenedFencingBack Yard, Wrought IronCaractéristiques de la piscineHeated, In Ground, Screen EnclosureCaractéristiques du secteur riverainÉtang
- ConstructionType de propriétéResidentialConstruction MaterialsFrameRevêtement de solCarpet, TileAnnée de construction2018Sous-type de propriétéSingle Family ResidenceNouvelle constructionNonToitBardeauProperty ConditionMis à jour/Rénové
- StationnementGarageOuiPlaces de garage2Caractéristiques de stationnementAttached, Garage
Emplacement
- FL
- Fernandina Beach
- 32034
- Nassau
- 85258 CHAMPLAIN Drive
Calculatrice de paiement
Entrez vos informations de paiement pour recevoir un paiement mensuel estimé
Prix de la propriété
Mise de fonds
Prêt hypothécaire
Année fixe
Vos mensualités
$3,588.97
Ce calculateur de paiement fourni par Engel & Völkers est destiné à des fins éducatives et de planification seulement. *Suppose un taux d'intérêt de 3,5 %, un versement initial de 20 % et un prêt hypothécaire conventionnel à taux fixe de 30 ans. Les taux cités sont à titre informatif seulement ; les taux actuels peuvent changer à tout moment sans préavis. Vous ne devriez pas prendre de décisions basées uniquement sur les informations fournies. Des montants supplémentaires requis tels que les impôts, l'assurance, les cotisations de l'association de propriétaires, les évaluations, les primes d'assurance hypothécaire, l'assurance contre les inondations ou d'autres paiements requis similaires doivent également être pris en compte. Contactez votre société hypothécaire pour les taux actuels et des informations supplémentaires.
IDX information is provided exclusively for personal, non-commercial use, and may not be used for any purpose other than to identify prospective properties consumers may be interested in purchasing. Data is deemed reliable but is not guaranteed accurate by NEFMLS.
Mis à jour: April 25, 2025 8:30 PM
















