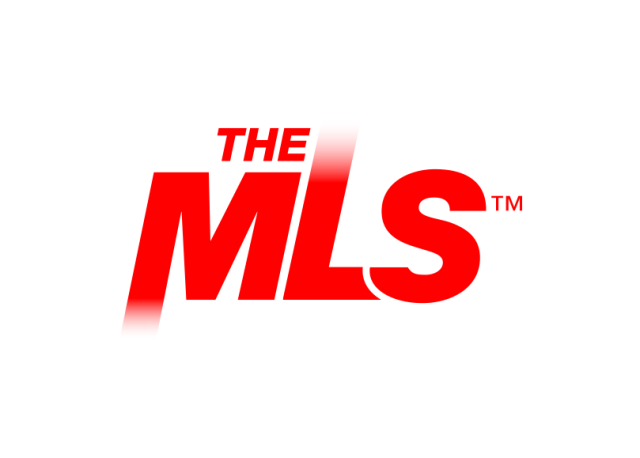
Points forts de l'offre
Sous-type
CondominiumPrix par Sq Ft
$372.11Association
OuiFrais d'association
$416.87/MoisAnnée de construction
1988Surface habitable (Sq Ft)
900Chauffage
PlintheComté
Halifax
Détails de la propriété
- Caractéristiques intérieures
- Chambres: 2
- Nombre total de salles de bains: 1
- Salles de bain complètes: 1
- Description du sous-sol: None
- Ascenseur
- Internet haute vitesse
- Revêtement de sol: Ceramic Tile, Hardwood, Laminate, Tile
- Cooktop
- Lave-vaisselle
- Lave-linge
- Réfrigérateur
- Chauffage: Baseboard
Chambres
Salle de bains
Autres pièces
Caractéristiques intérieures
Électro-ménagers
Chauffage et climatisation
- Services publicsServices publicsCable Available, Cable Connected, Electricity Connected, Phone ConnectedSource d'eauPublicÉgoutÉgouts publics
- Pièce(s) et Espace(s) additionnel(s)
Main Floor Cuisine 9'10x9'10 Salle de bain 1 4 Pc Buanderie 6'2x5'3 Salle à manger combined Chambre principale 12'10x9'11 Chambre 2 12'10x8'8-J Salon 27'7x11'10 - Caractéristiques extérieuresCaractéristiques de la piscineAbove Ground, Private
- ConstructionType de propriétéResidentialConstruction MaterialsBrick, Wood SidingRevêtement de solCeramic Tile, Hardwood, Laminate, TileAnnée de construction1988Sous-type de propriétéCondominiumDétails de la fondationPérimètre en bétonToitAsphalteBuilding Area Total900
- StationnementParking Total1Caractéristiques de stationnementNo Garage, Assigned, Paved
Emplacement
- NS
- Halifax
- B3M 4E6
- Halifax
- 83 Kearney Lake Road 209
Calculatrice de paiement
Entrez vos informations de paiement pour recevoir un paiement mensuel estimé
Prix de la propriété
Mise de fonds
Prêt hypothécaire
Année fixe
Vos mensualités
CAD $1,954.39
Ce calculateur de paiement fourni par Engel & Völkers est destiné à des fins éducatives et de planification seulement. *Suppose un taux d'intérêt de 3,5 %, un versement initial de 20 % et un prêt hypothécaire conventionnel à taux fixe de 30 ans. Les taux cités sont à titre informatif seulement ; les taux actuels peuvent changer à tout moment sans préavis. Vous ne devriez pas prendre de décisions basées uniquement sur les informations fournies. Des montants supplémentaires requis tels que les impôts, l'assurance, les cotisations de l'association de propriétaires, les évaluations, les primes d'assurance hypothécaire, l'assurance contre les inondations ou d'autres paiements requis similaires doivent également être pris en compte. Contactez votre société hypothécaire pour les taux actuels et des informations supplémentaires.
Mis à jour: April 26, 2025 5:50 AM
















