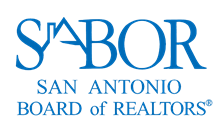Points forts de l'offre
Sous-type
Single Family ResidencePrix par Sq Ft
383.23353293413174Association
OuiAnnée de construction
2024Style architectural
One Story, ContemporaryEspaces de garage
3Surface habitable (Sq Ft)
4175Étages
1Superficie du terrain en acres
0,329Chauffage
Central, ÉlectriqueClimatisation
Ventilateur(s) de plafond, Air centralComté
BexarSubdivision
NORTHRIDGE
Détails de la propriété
- Caractéristiques intérieures
- Chambres: 4
- Nombre total de salles de bains: 5
- Salles de bain complètes: 4
- Salles d'eau: 1
- Cheminée: Oui
- Nombre total de foyers: 3
- Breakfast Bar
- Cuisine avec coin repas
- Caractéristiques de sécurité: Smoke Detector(s)
- Lave-vaisselle
- Microwave
- Oven
- Cuisinière
- Cooktop
- Disposal
- Chauffage: Central, Electric
- Climatisation: Ceiling Fan(s), Central Air
Chambres
Salle de bains
Autres pièces
Caractéristiques intérieures
Électro-ménagers
Chauffage et climatisation
- Pièce(s) et Espace(s) additionnel(s)
Autre Chambre 2 14 x 12 Chambre 3 12 x 11 Salle à manger 21 x 14 Other Room 1 40 x 29 Salle familiale 16 x 12 Entry Room 16 x 7 Salle de bain principale 28 x 14 Salon 21 x 14 Bureau 16 x 12 Chambre 4 12 x 11 Chambre principale 20 x 11 Cuisine 18 x 15 Salle des services 15 x 7 - Caractéristiques extérieuresCaractéristiques du lotImpassePatio And Porch FeaturesCovered, Patio
- ConstructionType de propriétéResidentialConstruction MaterialsStucAnnée de construction2024Sous-type de propriétéSingle Family ResidenceDétails de la fondationDalleNouvelle constructionOuiArchitectural StyleOne Story, ContemporaryProperty ConditionNouvelle constructionBuilding Area Total4175
- StationnementGarageOuiPlaces de garage3Caractéristiques de stationnementGarage Door Opener, Detached
Emplacement
- TX
- San Antonio
- 78209
- Bexar
- 8222 Country Lane Court
Calculatrice de paiement
Entrez vos informations de paiement pour recevoir un paiement mensuel estimé
Prix de la propriété
Mise de fonds
Prêt hypothécaire
Année fixe
Vos mensualités
$9,337.17
Ce calculateur de paiement fourni par Engel & Völkers est destiné à des fins éducatives et de planification seulement. *Suppose un taux d'intérêt de 3,5 %, un versement initial de 20 % et un prêt hypothécaire conventionnel à taux fixe de 30 ans. Les taux cités sont à titre informatif seulement ; les taux actuels peuvent changer à tout moment sans préavis. Vous ne devriez pas prendre de décisions basées uniquement sur les informations fournies. Des montants supplémentaires requis tels que les impôts, l'assurance, les cotisations de l'association de propriétaires, les évaluations, les primes d'assurance hypothécaire, l'assurance contre les inondations ou d'autres paiements requis similaires doivent également être pris en compte. Contactez votre société hypothécaire pour les taux actuels et des informations supplémentaires.
Mis à jour: April 5, 2025 6:00 AM














