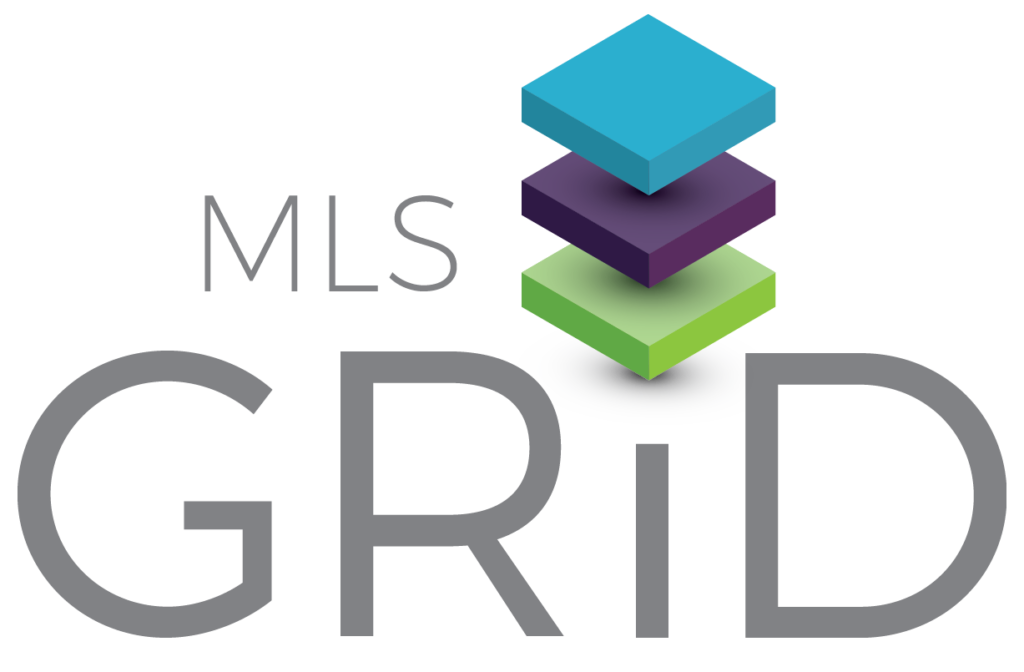Points forts de l'offre
Sous-type
Single Family ResidencePrix par Sq Ft
250.47414564322776Association
OuiAnnée de construction
2008Style architectural
EuropeanEspaces de garage
2Garage attenant O/N
OuiSurface habitable (Sq Ft)
5589Lot Size (Acres)
0,22Chauffage
Central, Pompe à chaleur, ZonéClimatisation
Ventilateur de grenier, Ventilateur(s) de plafond, Pompe à chaleur, ZonéComté
MecklenburgSubdivision
Chambery
Détails de la propriété
- Caractéristiques intérieures
- Salon: 5589 Square Feet
- Chambres: 5
- Nombre total de salles de bains: 5
- Salles de bain complètes: 4
- Salles d'eau: 1
- Salles de bains au niveau principal: 1
- Nombre total de pièces: 13
- Description du sous-sol: Crawl Space
- Cheminée: Oui
- Plafond(s) voûté
- Plafond cathédrale
- Îlot de cuisine
- Plan ouvert
- Garde-manger
- Dressing
- Revêtement de sol: Carpet, Tile, Wood
- Caractéristiques de la buanderie: Main Level
- Caractéristiques de sécurité: Carbon Monoxide Detector(s)
- Lave-vaisselle
- Disposal
- Ventilateur d'extraction
- Gas Cooktop
- Gas Water Heater
- Microwave
- Plumbed For Ice Maker
- Self Cleaning Oven
- Warming Drawer
- Réfrigérateur à vin
- Chauffage: Central, Heat Pump, Zoned
- Climatisation: Attic Fan, Ceiling Fan(s), Heat Pump, Zoned
Pièce(s) et Espace(s) additionnel(s)
Chambres
Salle de bains
Autres pièces
Caractéristiques intérieures
Électro-ménagers
Chauffage et climatisation
- Services publicsServices publicsGaz naturel disponibleÉgoutÉgouts publics
- Caractéristiques extérieuresCaractéristiques du lotCul-De-Sac, WoodedPatio And Porch FeaturesFront Porch, Rear PorchCaractéristiques de la piscineEnterré
- ConstructionType de propriétéResidentialConstruction MaterialsStone, BrickRevêtement de solCarpet, Tile, WoodAnnée de construction2008Sous-type de propriétéSingle Family ResidenceArchitectural StyleEuropeanToitBardeauAbove Grade Finished Area5589Building Area Total5589
- StationnementGarageOuiPlaces de garage2Caractéristiques de stationnementGarage Door Opener, Garage Faces Side
Emplacement
- NC
- Charlotte
- 28226
- Mecklenburg
- 812 Verney Lane
Calculatrice de paiement
Entrez vos informations de paiement pour recevoir un paiement mensuel estimé
Prix de la propriété
Mise de fonds
Prêt hypothécaire
Année fixe
Vos mensualités
$8,169.44
Ce calculateur de paiement fourni par Engel & Völkers est destiné à des fins éducatives et de planification seulement. *Suppose un taux d'intérêt de 3,5 %, un versement initial de 20 % et un prêt hypothécaire conventionnel à taux fixe de 30 ans. Les taux cités sont à titre informatif seulement ; les taux actuels peuvent changer à tout moment sans préavis. Vous ne devriez pas prendre de décisions basées uniquement sur les informations fournies. Des montants supplémentaires requis tels que les impôts, l'assurance, les cotisations de l'association de propriétaires, les évaluations, les primes d'assurance hypothécaire, l'assurance contre les inondations ou d'autres paiements requis similaires doivent également être pris en compte. Contactez votre société hypothécaire pour les taux actuels et des informations supplémentaires.
Mis à jour: April 11, 2025 12:30 AM

