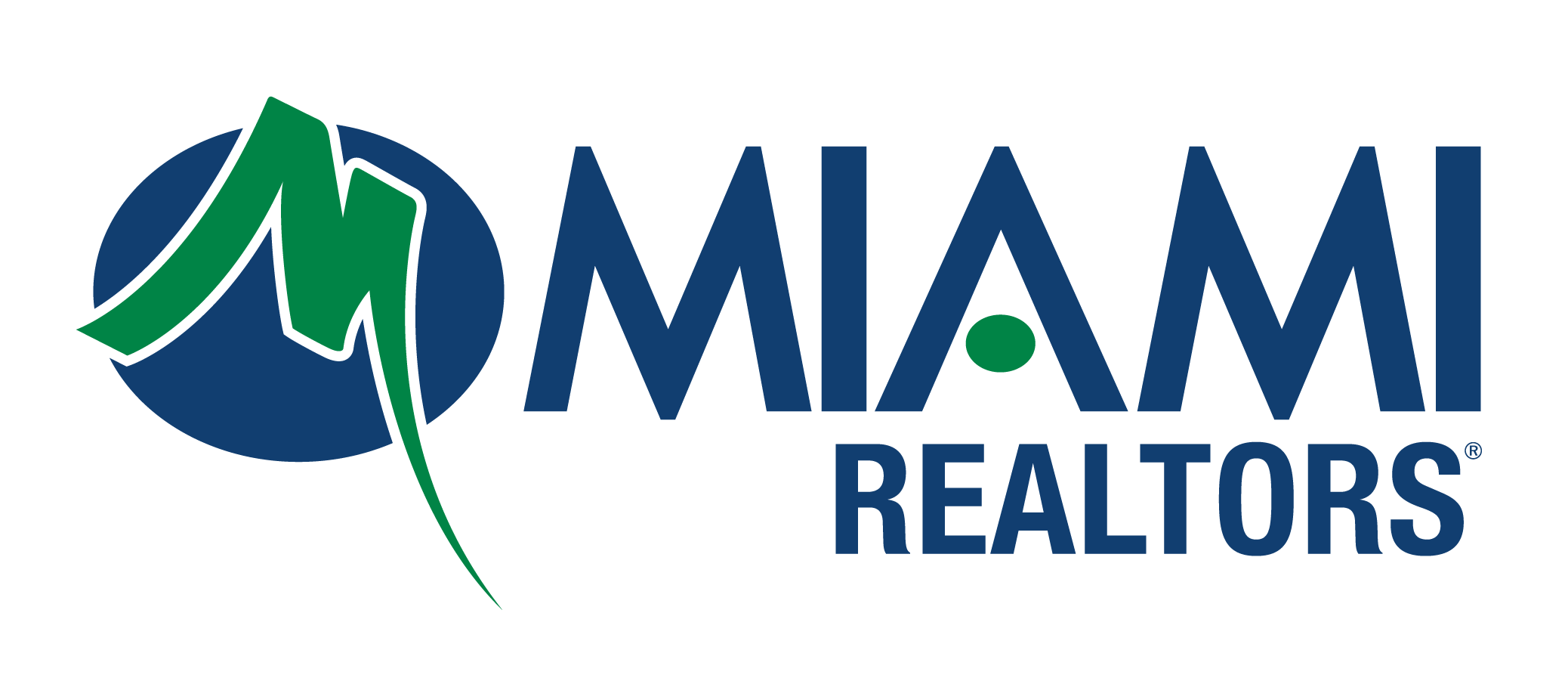
Points forts de l'offre
Sous-type
Single Family ResidencePrix par Sq Ft
$316.17Année de construction
1977Style architectural
AutreEspaces de garage
2Garage attenant O/N
OuiSurface habitable (Sq Ft)
2400Étages
2Montant des taxes annuelles
$4,584.72Lot Size (Acres)
0,17Chauffage
Air pulséClimatisation
Air central
Détails de la propriété
- Caractéristiques intérieures
- Chambres: 4
- Nombre total de salles de bains: 3
- Salles de bain complètes: 2
- Salles d'eau: 1
- Nombre total de pièces: 16
- Sous-sol: [object Object]
- Description du sous-sol: Finished
- Cheminée: Oui
- Nombre total de foyers: 3
- Caractéristiques de sécurité: Security System
- Dryer
- Lave-vaisselle
- Cuisinière électrique
- Gas Range
- Réfrigérateur
- Lave-linge
- Chauffage: Forced Air
- Climatisation: Central Air
Chambres
Salle de bains
Autres pièces
Caractéristiques intérieures
Électro-ménagers
Chauffage et climatisation
- Services publicsSource d'eauPublicÉgoutÉgouts publics
- Pièce(s) et Espace(s) additionnel(s)
Main Cuisine 9.50x9.00 Chambre principale 13.50x8.00 Salon 15.00x14.00 Chambre 11.00x10.00 Chambre 11.00x9.50 Breakfast Room Nook 9.00x5.00 Salle à manger 12.00x8.00 Basement Buanderie 8.00x4.50 Salon 20.00x12.00 Cuisine 10.00x8.00 Salle familiale 14.00x10.00 Breakfast Room Nook 8.00x7.50 Chambre 11.00x10.50 - Caractéristiques extérieuresPatio And Porch FeaturesCovered, DeckFencingFencedCaractéristiques de la piscineAucun
- ConstructionType de propriétéResidentialConstruction MaterialsBrick, Concrete, Stucco, FrameAnnée de construction1977Sous-type de propriétéSingle Family ResidenceDétails de la fondationBlock, Concrete PerimeterNouvelle constructionNonArchitectural StyleAutreToitAsphalt, ShingleAbove Grade Finished Area1250Below Grade Finished Area1150
- StationnementGarageOuiPlaces de garage2Caractéristiques de stationnementAttached, Detached, Garage
Emplacement
- BC
- Kamloops
- V2B 5A9
- 810 Ollek Street
Calculatrice de paiement
Entrez vos informations de paiement pour recevoir un paiement mensuel estimé
Prix de la propriété
Mise de fonds
Prêt hypothécaire
Année fixe
Vos mensualités
CAD $4,428.15
Ce calculateur de paiement fourni par Engel & Völkers est destiné à des fins éducatives et de planification seulement. *Suppose un taux d'intérêt de 3,5 %, un versement initial de 20 % et un prêt hypothécaire conventionnel à taux fixe de 30 ans. Les taux cités sont à titre informatif seulement ; les taux actuels peuvent changer à tout moment sans préavis. Vous ne devriez pas prendre de décisions basées uniquement sur les informations fournies. Des montants supplémentaires requis tels que les impôts, l'assurance, les cotisations de l'association de propriétaires, les évaluations, les primes d'assurance hypothécaire, l'assurance contre les inondations ou d'autres paiements requis similaires doivent également être pris en compte. Contactez votre société hypothécaire pour les taux actuels et des informations supplémentaires.
ACTRIS does not verify the information provided in the MLS and disclaims any responsibility for its accuracy and availability. The MLS is made available AS IS and WHEN AVAILABLE. Each Participant and Subscriber agrees to defend and hold ACTRIS harmless from and against any liability arising from any inaccuracy or inadequacy of the information such Participant or Subscriber provides and or any claim based on such Participant or Subscriber’s use of the MLS. Each Participant should verify the accuracy of its information as disseminated through the MLS to all other Participants and immediately notify ACTRIS of any corrections. The listing broker’s offer of compensation is made only to participants of the MLS where the listing is filed.
Mis à jour: May 12, 2025 10:10 PM















