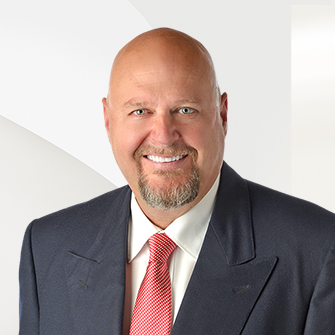

Points forts de l'offre
Sous-type
CondominiumVue
Eau, Rivière, BaieAssociation
OuiStyle architectural
1 Storey/AptEspaces de garage
1Étages
4Montant des taxes annuelles
$6,724Chauffage
Gaz naturel, Air pulséClimatisation
Aucun, Air centralComté
Grey County
Détails de la propriété
- Caractéristiques intérieures
- Chambres: 2
- Nombre total de salles de bains: 2
- Nombre total de pièces: 7
- Description du sous-sol: None
- Cheminée: Oui
- Ascenseur
- Chauffage: Natural Gas, Forced Air
- Climatisation: None, Central Air
Chambres
Salle de bains
Autres pièces
Caractéristiques intérieures
Chauffage et climatisation
- Pièce(s) et Espace(s) additionnel(s)
Main Chambre 2 4.22 x 3.4 Chambre principale 6.91 x 3.1 Cuisine 5.28 x 4.83 Autre 7.24 x 6.34 Buanderie 2.59 x 1.63 Salon 5.31 x 4.75 - Caractéristiques extérieuresCaractéristiques du lotBord de l'eauCaractéristiques du secteur riverainBord de rivièreNom du plan d’eauSydenham River
- ConstructionType de propriétéResidentialConstruction MaterialsStucco, BrickSous-type de propriétéCondominiumNouvelle constructionOuiArchitectural Style1 Storey/AptToitMembraneProperty ConditionNouvelle construction
- StationnementParking Total1GarageOuiPlaces de garage1
Emplacement
- ON
- Owen Sound
- N4K 1N4
- Grey County
- 80 9TH Street E 404
Calculatrice de paiement
Entrez vos informations de paiement pour recevoir un paiement mensuel estimé
Prix de la propriété
Mise de fonds
Prêt hypothécaire
Année fixe
Vos mensualités
CAD $3,787.39
Ce calculateur de paiement fourni par Engel & Völkers est destiné à des fins éducatives et de planification seulement. *Suppose un taux d'intérêt de 3,5 %, un versement initial de 20 % et un prêt hypothécaire conventionnel à taux fixe de 30 ans. Les taux cités sont à titre informatif seulement ; les taux actuels peuvent changer à tout moment sans préavis. Vous ne devriez pas prendre de décisions basées uniquement sur les informations fournies. Des montants supplémentaires requis tels que les impôts, l'assurance, les cotisations de l'association de propriétaires, les évaluations, les primes d'assurance hypothécaire, l'assurance contre les inondations ou d'autres paiements requis similaires doivent également être pris en compte. Contactez votre société hypothécaire pour les taux actuels et des informations supplémentaires.
Mis à jour: May 13, 2025 2:30 AM













