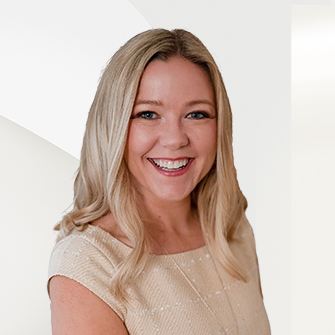
Points forts de l'offre
Sous-type
Single Family ResidencePrix par Sq Ft
239.35162094763092Association
OuiAnnée de construction
2014Style architectural
ArtisanEspaces de garage
2Garage attenant O/N
OuiSurface habitable (Sq Ft)
2005Étages
2Montant des taxes annuelles
7544.11Superficie du terrain en acres
0,14Superficie du terrain (pieds carrés)
6098Chauffage
Central, Gaz naturelClimatisation
Air centralComté
AlachuaSubdivision
LONGLEAF UNIT 4 PH 8
Détails de la propriété
- Caractéristiques intérieures
- Salon: 2005 Square Feet
- Chambres: 4
- Nombre total de salles de bains: 3
- Salles de bain complètes: 3
- Nombre total de pièces: 3
- Moulure de couronnement
- Cuisine avec coin repas
- Plafonds hauts
- Plan ouvert
- Dressing
- Revêtement de sol: Ceramic Tile, Hardwood
- Caractéristiques de la buanderie: Inside, Laundry Room
- Lave-vaisselle
- Ventilateur d'extraction
- Tankless Water Heater
- Chauffage: Central, Natural Gas
- Climatisation: Central Air
Pièce(s) et Espace(s) additionnel(s)
Chambres
Salle de bains
Autres pièces
Caractéristiques intérieures
Électro-ménagers
Chauffage et climatisation
- Services publicsServices publicsÉlectricité connectéeSource d'eauPublicÉgoutÉgouts publics
- Pièce(s) et Espace(s) additionnel(s)
First
- Caractéristiques extérieuresPatio And Porch FeaturesEnclosed, Porch, ScreenedFencingBois
- ConstructionType de propriétéResidentialConstruction MaterialsHardiPlank TypeRevêtement de solCeramic Tile, HardwoodAnnée de construction2014Sous-type de propriétéSingle Family ResidenceDétails de la fondationDalleNouvelle constructionNonArchitectural StyleArtisanToitBardeauBuilding Area Total2728
- StationnementGarageOuiPlaces de garage2Caractéristiques de stationnementattaché
Emplacement
- FL
- GAINESVILLE
- 32608
- Alachua
- 7918 SW 79TH DRIVE
Calculatrice de paiement
Entrez vos informations de paiement pour recevoir un paiement mensuel estimé
Prix de la propriété
Mise de fonds
Prêt hypothécaire
Année fixe
Vos mensualités
$2,800.57
Ce calculateur de paiement fourni par Engel & Völkers est destiné à des fins éducatives et de planification seulement. *Suppose un taux d'intérêt de 3,5 %, un versement initial de 20 % et un prêt hypothécaire conventionnel à taux fixe de 30 ans. Les taux cités sont à titre informatif seulement ; les taux actuels peuvent changer à tout moment sans préavis. Vous ne devriez pas prendre de décisions basées uniquement sur les informations fournies. Des montants supplémentaires requis tels que les impôts, l'assurance, les cotisations de l'association de propriétaires, les évaluations, les primes d'assurance hypothécaire, l'assurance contre les inondations ou d'autres paiements requis similaires doivent également être pris en compte. Contactez votre société hypothécaire pour les taux actuels et des informations supplémentaires.
Mis à jour: April 24, 2025 10:10 AM















