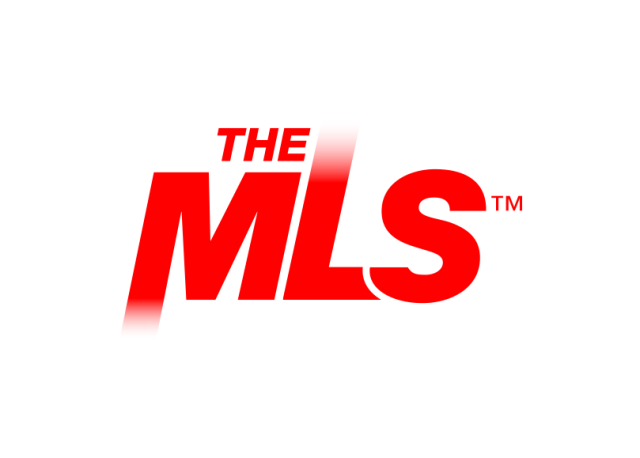
Points forts de l'offre
Sous-type
Single Family ResidencePrix par Sq Ft
$920.69Vue
City Lights, Collines, Montagne(s), Quartier, Panoramique, Vallée, Arbres/BoisAnnée de construction
1926Style architectural
Cottage, Anglais, TudorEspaces de garage
3Surface habitable (Sq Ft)
6178Étages
3Lot Size (Sq Ft)
24 935Chauffage
Air pulsé, Gaz naturelClimatisation
Air centralComté
Los Angeles
Détails de la propriété
- Caractéristiques intérieures
- Salon: 6178 Square Feet
- Chambres: 5
- Nombre total de salles de bains: 6
- Salles de bain complètes: 2
- Salles d'eau: 2
- Salles de bain avec douche: 2
- Salles de bains au niveau principal: 2
- Chambres au niveau principal: 2
- Sous-sol: [object Object]
- Description du sous-sol: Finished
- Cheminée: Oui
- Plafonds avec poutres
- Breakfast Bar
- Built-in Features
- Moulure de couronnement
- Plafond cathédrale
- Cuisine avec coin repas
- Plans de travail en granit
- Plafonds hauts
- Plan d'étage indépendant
- Éclairage encastré
- Stockage
- Plans de travail en carrelage
- Bar
- Câblé pour le son
- Revêtement de sol: Carpet, Tile, Wood
- Caractéristiques des fenêtres: Window Coverings, Blinds, Bay Window(s), Drapes, Screens, Wood Frames
- Caractéristiques de la buanderie: Electric Dryer Hookup, Gas Dryer Hookup, Inside, Laundry Room
- Caractéristiques des portes: French Doors, Mirrored Closet Door(s)
- Caractéristiques de sécurité: Prewired, Security System, Carbon Monoxide Detector(s), Security Gate, Gated Community, Key Card Entry, Smoke Detector(s)
- Spa: Oui
- Caractéristiques du spa: In Ground
- Double Oven
- Lave-vaisselle
- Electric Cooktop
- Electric Oven
- Cuisinière électrique
- Freezer
- Gas Water Heater
- Ice Maker
- Microwave
- Range Hood
- Vented Exhaust Fan
- Chauffe-eau
- Purificateur d'eau
- Dryer
- Lave-linge
- Chauffage: Forced Air, Natural Gas
- Climatisation: Central Air
Pièce(s) et Espace(s) additionnel(s)
Chambres
Salle de bains
Autres pièces
Caractéristiques intérieures
Électro-ménagers
Chauffage et climatisation
- Services publicsServices publicsCable Connected, Electricity Connected, Natural Gas Connected, Phone Connected, Sewer Connected, Underground Utilities, Water ConnectedSource d'eauPublicÉgoutÉgouts publics
- Pièce(s) et Espace(s) additionnel(s)
Autre
- Caractéristiques extérieuresCaractéristiques du lotBack Yard, Front Yard, Garden, Gentle Sloping, Sprinklers In Rear, Sprinklers In Front, Landscaped, WoodedPatio And Porch FeaturesRear Porch, DeckFencingChain Link, Wrought IronCaractéristiques de la piscineAucun
- ConstructionType de propriétéResidentialConstruction MaterialsPlaster, StuccoRevêtement de solCarpet, Tile, WoodAnnée de construction1926Sous-type de propriétéSingle Family ResidenceDétails de la fondationCombination, Concrete Perimeter, Pillar/Post/Pier, Raised, SlabNouvelle constructionNonArchitectural StyleCottage, English, TudorToitComposition, Rolled/Hot Mop, ShingleBelow Grade Finished Area2163
- StationnementParking Total1GarageOuiPlaces de garage3Caractéristiques de stationnementConcrete, Direct Access, Driveway, Garage, Garage Door Opener, Gated, On Site, Off Street, Paved, Private, Garage Faces Side, Storage
Emplacement
- CA
- Pasadena
- 91106
- Los Angeles
- 790 Huntington Circle
Calculatrice de paiement
Entrez vos informations de paiement pour recevoir un paiement mensuel estimé
Prix de la propriété
Mise de fonds
Prêt hypothécaire
Année fixe
Vos mensualités
$33,193.62
Ce calculateur de paiement fourni par Engel & Völkers est destiné à des fins éducatives et de planification seulement. *Suppose un taux d'intérêt de 3,5 %, un versement initial de 20 % et un prêt hypothécaire conventionnel à taux fixe de 30 ans. Les taux cités sont à titre informatif seulement ; les taux actuels peuvent changer à tout moment sans préavis. Vous ne devriez pas prendre de décisions basées uniquement sur les informations fournies. Des montants supplémentaires requis tels que les impôts, l'assurance, les cotisations de l'association de propriétaires, les évaluations, les primes d'assurance hypothécaire, l'assurance contre les inondations ou d'autres paiements requis similaires doivent également être pris en compte. Contactez votre société hypothécaire pour les taux actuels et des informations supplémentaires.
Mis à jour: May 11, 2025 5:10 AM















