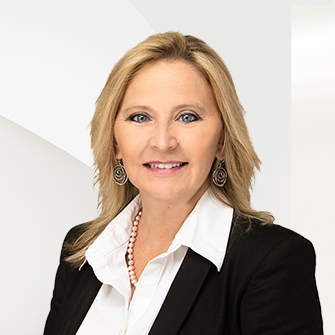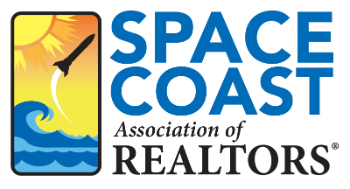
Points forts de l'offre
Sous-type
Single Family ResidencePrix par Sq Ft
$189.42Vue
Lac, EauAssociation
OuiFrais d'association
$245/MoisAnnée de construction
2001Style architectural
RanchEspaces de garage
2Garage attenant O/N
OuiSurface habitable (Sq Ft)
1874Étages
1Lot Size (Acres)
0,2Chauffage
CentralClimatisation
Air centralComté
BrevardSubdivision
Compass Pointe
Détails de la propriété
- Caractéristiques intérieures
- Chambres: 3
- Nombre total de salles de bains: 2
- Salles de bain complètes: 2
- Nombre total de pièces: 10
- Îlot de cuisine
- Plan ouvert
- Plafond(s) voûté
- Dressing
- Revêtement de sol: Carpet, Tile
- Caractéristiques de la buanderie: Electric Dryer Hookup, Gas Dryer Hookup, Washer Hookup
- Lave-vaisselle
- Disposal
- Gas Range
- Microwave
- Réfrigérateur
- Chauffage: Central
- Climatisation: Central Air
Chambres
Salle de bains
Autres pièces
Caractéristiques intérieures
Électro-ménagers
Chauffage et climatisation
- Services publicsServices publicsNatural Gas Available, Cable Available, Cable Connected, Electricity Connected, Natural Gas Connected, Sewer Connected, Water ConnectedSource d'eauPublicÉgoutÉgouts publics
- Caractéristiques extérieuresCaractéristiques du lotSprinklers In Front, Sprinklers In Rear, OtherPatio And Porch FeaturesFront Porch, Glass Enclosed, Patio, Rear Porch, Screened
- ConstructionType de propriétéResidentialConstruction MaterialsBlock, Concrete, StuccoRevêtement de solCarpet, TileAnnée de construction2001Sous-type de propriétéSingle Family ResidenceArchitectural StyleRanchToitBardeauProperty ConditionMis à jour/RénovéBuilding Area Total2418
- StationnementGarageOuiPlaces de garage2Caractéristiques de stationnementAttached, Garage, Garage Door Opener, Off Street
Emplacement
- FL
- West Melbourne
- 32904
- Brevard
- 788 Danville Circle
Calculatrice de paiement
Entrez vos informations de paiement pour recevoir un paiement mensuel estimé
Prix de la propriété
Mise de fonds
Prêt hypothécaire
Année fixe
Vos mensualités
$2,071.58
Ce calculateur de paiement fourni par Engel & Völkers est destiné à des fins éducatives et de planification seulement. *Suppose un taux d'intérêt de 3,5 %, un versement initial de 20 % et un prêt hypothécaire conventionnel à taux fixe de 30 ans. Les taux cités sont à titre informatif seulement ; les taux actuels peuvent changer à tout moment sans préavis. Vous ne devriez pas prendre de décisions basées uniquement sur les informations fournies. Des montants supplémentaires requis tels que les impôts, l'assurance, les cotisations de l'association de propriétaires, les évaluations, les primes d'assurance hypothécaire, l'assurance contre les inondations ou d'autres paiements requis similaires doivent également être pris en compte. Contactez votre société hypothécaire pour les taux actuels et des informations supplémentaires.
Space Coast Association of Realtors The real estate listing data marked with this icon comes from the IDX program of the Space Coast Association of Realtors™ system.
Mis à jour: April 25, 2025 6:20 PM













