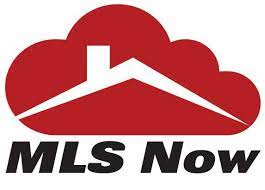
Points forts de l'offre
Sous-type
Single Family ResidenceAnnée de construction
1991Style architectural
ColonialEspaces de garage
2Garage attenant O/N
OuiÉtages
2Montant des taxes annuelles
5019Lot Size (Acres)
0,34Chauffage
Gaz naturel, Air pulséClimatisation
Ventilateur(s) de plafond, Air centralComté
LakeSubdivision
Weatherby Woods
Détails de la propriété
- Caractéristiques intérieures
- Chambres: 4
- Nombre total de salles de bains: 3
- Salles de bain complètes: 2
- Salles d'eau: 1
- Nombre total de pièces: 10
- Sous-sol: [object Object]
- Description du sous-sol: Full, Finished, Storage Space, Sump Pump
- Cheminée: Oui
- Nombre total de foyers: 2
- Ventilateur(s) de plafond
- Moulure de couronnement
- Entrée
- Cuisine avec coin repas
- Éclairage encastré
- Baignoire profonde
- Dressing
- Caractéristiques des fenêtres: Window Treatments
- Caractéristiques de la buanderie: Gas Dryer Hookup, Main Level, Laundry Room
- Caractéristiques de sécurité: Carbon Monoxide Detector(s), Smoke Detector(s)
- Lave-vaisselle
- Disposal
- Microwave
- Cuisinière
- Réfrigérateur
- Chauffage: Natural Gas, Forced Air
- Climatisation: Ceiling Fan(s), Central Air
Chambres
Salle de bains
Autres pièces
Caractéristiques intérieures
Électro-ménagers
Chauffage et climatisation
- Services publicsSource d'eauPublicÉgoutÉgouts publics
- Caractéristiques extérieuresPatio And Porch FeaturesDeck, Front PorchFencingAucun
- ConstructionType de propriétéResidentialConstruction MaterialsBrick, Vinyl SidingAnnée de construction1991Sous-type de propriétéSingle Family ResidenceArchitectural StyleColonialToitAsphalt, Fiberglass
- StationnementGarageOuiPlaces de garage2Caractéristiques de stationnementAttached, Direct Access, Garage Faces Front, Garage, Garage Door Opener, Paved
Emplacement
- OH
- Mentor
- 44060
- Lake
- 7717 Rutland Drive
Calculatrice de paiement
Entrez vos informations de paiement pour recevoir un paiement mensuel estimé
Prix de la propriété
Mise de fonds
Prêt hypothécaire
Année fixe
Vos mensualités
$2,275.35
Ce calculateur de paiement fourni par Engel & Völkers est destiné à des fins éducatives et de planification seulement. *Suppose un taux d'intérêt de 3,5 %, un versement initial de 20 % et un prêt hypothécaire conventionnel à taux fixe de 30 ans. Les taux cités sont à titre informatif seulement ; les taux actuels peuvent changer à tout moment sans préavis. Vous ne devriez pas prendre de décisions basées uniquement sur les informations fournies. Des montants supplémentaires requis tels que les impôts, l'assurance, les cotisations de l'association de propriétaires, les évaluations, les primes d'assurance hypothécaire, l'assurance contre les inondations ou d'autres paiements requis similaires doivent également être pris en compte. Contactez votre société hypothécaire pour les taux actuels et des informations supplémentaires.
The data relating to real estate for sale on this website comes in part from the Internet Data Exchange program of YES-MLS dba MLS NOW. Real estate listings held by brokerage firms other than are marked with the Internet Data Exchange logo and detailed information about them includes the name of the listing broker(s). does not display the entire YES-MLS dba MLS NOW IDX database on this website. The listings of some real estate brokerage firms have been excluded. Information is deemed reliable but not guaranteed. Copyright 2021 – Multiple Listing Service, Inc. – All Rights Reserved.
Mis à jour: April 22, 2025 2:20 AM
















