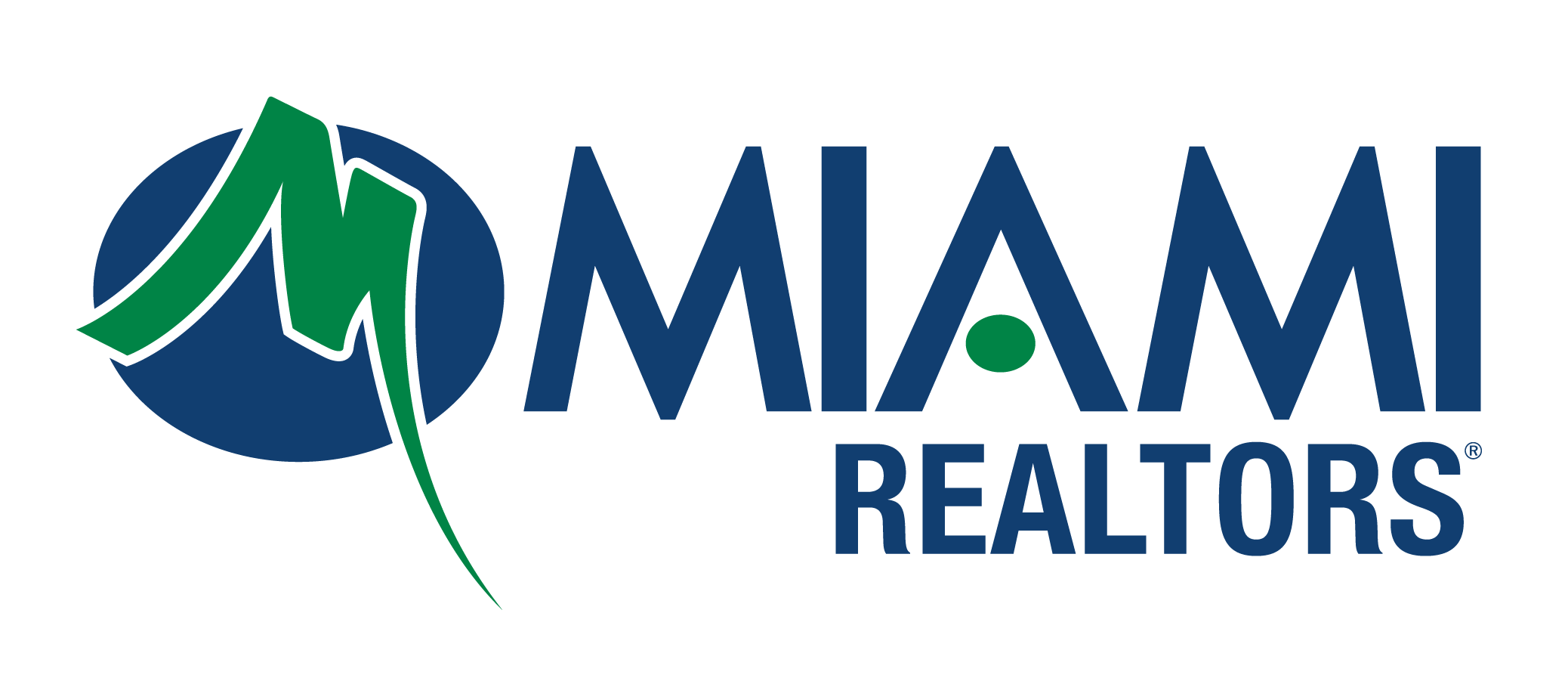
Points forts de l'offre
Sous-type
Single Family ResidencePrix par Sq Ft
318.5198300283286Association
OuiAnnée de construction
2013Style architectural
ColonialEspaces de garage
3Garage attenant O/N
OuiSurface habitable (Sq Ft)
5648Montant des taxes annuelles
17506Lot Size (Acres)
0,97Chauffage
Gaz naturel, CentralClimatisation
Air central, DoubleComté
MiddlesexSubdivision
Highlands at Holliston/Carriage House Estates
Détails de la propriété
- Caractéristiques intérieures
- Chambres: 4
- Nombre total de salles de bains: 5
- Salles de bain complètes: 4
- Salles d'eau: 1
- Nombre total de pièces: 10
- Sous-sol: [object Object]
- Description du sous-sol: Full, Finished, Walk-Out Access, Interior Entry
- Cheminée: Oui
- Nombre total de foyers: 3
- Éclairage encastré
- Aspirateur central
- Internet haute vitesse
- Revêtement de sol: Tile, Carpet, Hardwood, Laminate
- Caractéristiques des fenêtres: Screens
- Caractéristiques de la buanderie: Gas Dryer Hookup, Washer Hookup, Sink
- Caractéristiques des portes: Storm Door(s), French Doors
- Caractéristiques de sécurité: Security System
- Gas Water Heater
- Tankless Water Heater
- Chauffe-eau
- Oven
- Lave-vaisselle
- Microwave
- Indoor Grill
- Cuisinière
- Réfrigérateur
- Freezer
- Lave-linge
- Dryer
- Réfrigérateur à vin
- Range Hood
- Cave à vin
- Plumbed For Ice Maker
- Chauffage: Natural Gas, Central
- Climatisation: Central Air, Dual
Chambres
Salle de bains
Autres pièces
Caractéristiques intérieures
Électro-ménagers
Chauffage et climatisation
- Services publicsSource d'eauPublicÉgoutÉgouts privés
- Caractéristiques extérieuresCaractéristiques du lotWooded, Gentle SlopingPatio And Porch FeaturesPatio, DeckFencingFencedCaractéristiques de la piscineIn Ground, PrivateCaractéristiques du secteur riverainFront de mer
- ConstructionType de propriétéResidentialConstruction MaterialsFrameRevêtement de solTile, Carpet, Hardwood, LaminateAnnée de construction2013Sous-type de propriétéSingle Family ResidenceDétails de la fondationPérimètre en bétonArchitectural StyleColonialToitBardeauAbove Grade Finished Area3935Below Grade Finished Area1713Building Area Total5648
- StationnementParking Total7GarageOuiPlaces de garage3Caractéristiques de stationnementPaved, Attached, Garage Door Opener, Garage Faces Side, Off Street
Emplacement
- MA
- Holliston
- 01746
- Middlesex
- 75 Mohawk Path
Calculatrice de paiement
Entrez vos informations de paiement pour recevoir un paiement mensuel estimé
Prix de la propriété
Mise de fonds
Prêt hypothécaire
Année fixe
Vos mensualités
$10,498.48
Ce calculateur de paiement fourni par Engel & Völkers est destiné à des fins éducatives et de planification seulement. *Suppose un taux d'intérêt de 3,5 %, un versement initial de 20 % et un prêt hypothécaire conventionnel à taux fixe de 30 ans. Les taux cités sont à titre informatif seulement ; les taux actuels peuvent changer à tout moment sans préavis. Vous ne devriez pas prendre de décisions basées uniquement sur les informations fournies. Des montants supplémentaires requis tels que les impôts, l'assurance, les cotisations de l'association de propriétaires, les évaluations, les primes d'assurance hypothécaire, l'assurance contre les inondations ou d'autres paiements requis similaires doivent également être pris en compte. Contactez votre société hypothécaire pour les taux actuels et des informations supplémentaires.
Mis à jour: April 16, 2025 9:30 PM

















