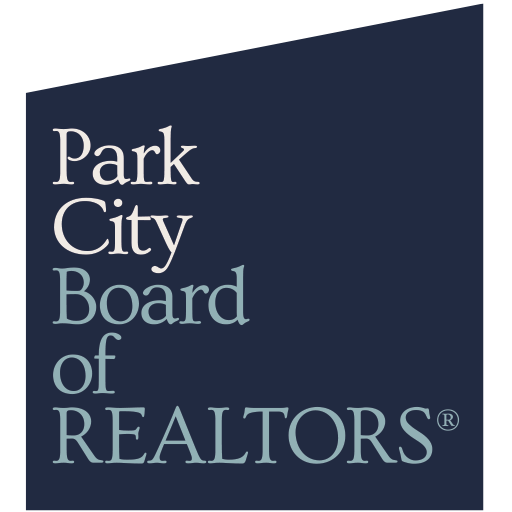
Points forts de l'offre
Sous-type
Single Family ResidencePrix par Sq Ft
423.2323232323232Vue
Montagne(s)Année de construction
1924Style architectural
RanchEspaces de garage
1Surface habitable (Sq Ft)
1980Étages
1Lot Size (Sq Ft)
NaN sq.ftChauffage
Central, Cheminée(s)Climatisation
Air centralComté
Los Angeles
Détails de la propriété
- Caractéristiques intérieures
- Salon: 1980 Square Feet
- Chambres: 4
- Nombre total de salles de bains: 4
- Salles de bain complètes: 2
- Salles d'eau: 2
- Cheminée: Oui
- Caractéristiques des fenêtres: Skylight(s)
- Caractéristiques de la buanderie: Inside, Laundry Room
- Caractéristiques du spa: None
- Gas Range
- Chauffage: Central, Fireplace(s)
- Climatisation: Central Air
Pièce(s) et Espace(s) additionnel(s)
Chambres
Salle de bains
Autres pièces
Caractéristiques intérieures
Électro-ménagers
Chauffage et climatisation
- Services publicsSource d'eauPublicÉgoutÉgouts publics
- Pièce(s) et Espace(s) additionnel(s)
Autre
- Caractéristiques extérieuresCaractéristiques de la piscineAucun
- ConstructionType de propriétéResidentialAnnée de construction1924Sous-type de propriétéSingle Family ResidenceArchitectural StyleRanchToitBardeau
- StationnementParking Total7GarageOuiPlaces de garage1Caractéristiques de stationnementCarport, Driveway, Garage
Emplacement
- CA
- Rosemead
- 91770
- Los Angeles
- 7428 Mooney Drive
Calculatrice de paiement
Entrez vos informations de paiement pour recevoir un paiement mensuel estimé
Prix de la propriété
Mise de fonds
Prêt hypothécaire
Année fixe
Vos mensualités
$4,890.34
Ce calculateur de paiement fourni par Engel & Völkers est destiné à des fins éducatives et de planification seulement. *Suppose un taux d'intérêt de 3,5 %, un versement initial de 20 % et un prêt hypothécaire conventionnel à taux fixe de 30 ans. Les taux cités sont à titre informatif seulement ; les taux actuels peuvent changer à tout moment sans préavis. Vous ne devriez pas prendre de décisions basées uniquement sur les informations fournies. Des montants supplémentaires requis tels que les impôts, l'assurance, les cotisations de l'association de propriétaires, les évaluations, les primes d'assurance hypothécaire, l'assurance contre les inondations ou d'autres paiements requis similaires doivent également être pris en compte. Contactez votre société hypothécaire pour les taux actuels et des informations supplémentaires.
Mis à jour: April 22, 2025 6:10 PM
















