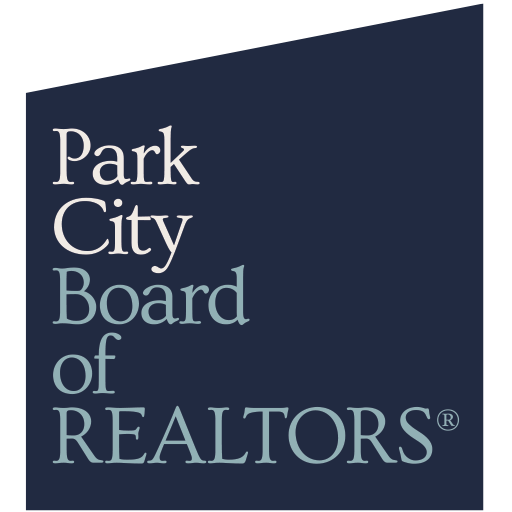Points forts de l'offre
Sous-type
Single Family ResidencePrix par Sq Ft
287.7720504009164Vue
Montagne(s)Association
OuiAnnée de construction
2023Style architectural
Mountain ContemporaryEspaces de garage
2Surface habitable (Sq Ft)
3492Montant des taxes annuelles
1217Superficie du terrain en acres
0,12Chauffage
Insert de cheminée, Air pulsé, Gaz naturelClimatisation
Air centralComté
SummitSubdivision
Silver Creek Village
Détails de la propriété
- Caractéristiques intérieures
- Chambres: 6
- Salles de bain complètes: 2
- Salles d'eau: 1
- Salles de bain avec douche: 1
- Breakfast Bar
- Microwave
- Oven
- Réfrigérateur
- Chauffage: Fireplace Insert, Forced Air, Natural Gas
- Climatisation: Central Air
Chambres
Salle de bains
Caractéristiques intérieures
Électro-ménagers
Chauffage et climatisation
- Services publicsServices publicsCable Available, Natural Gas AvailableSource d'eauPrivéÉgoutÉgouts publics
- Caractéristiques extérieuresCaractéristiques du lotNiveauPatio And Porch FeaturesTerrasse
- ConstructionType de propriétéResidentialAnnée de construction2023Sous-type de propriétéSingle Family ResidenceArchitectural StyleMountain ContemporaryToitAsphalt, ShingleBuilding Area Total3492
- StationnementGarageOuiPlaces de garage2Caractéristiques de stationnementGarage Door Opener
Emplacement
- UT
- Park City
- 84098
- Summit
- 7239 Woods Rose Drive
Calculatrice de paiement
Entrez vos informations de paiement pour recevoir un paiement mensuel estimé
Prix de la propriété
Mise de fonds
Prêt hypothécaire
Année fixe
Vos mensualités
$5,864.32
Ce calculateur de paiement fourni par Engel & Völkers est destiné à des fins éducatives et de planification seulement. *Suppose un taux d'intérêt de 3,5 %, un versement initial de 20 % et un prêt hypothécaire conventionnel à taux fixe de 30 ans. Les taux cités sont à titre informatif seulement ; les taux actuels peuvent changer à tout moment sans préavis. Vous ne devriez pas prendre de décisions basées uniquement sur les informations fournies. Des montants supplémentaires requis tels que les impôts, l'assurance, les cotisations de l'association de propriétaires, les évaluations, les primes d'assurance hypothécaire, l'assurance contre les inondations ou d'autres paiements requis similaires doivent également être pris en compte. Contactez votre société hypothécaire pour les taux actuels et des informations supplémentaires.
Mis à jour: April 12, 2025 7:20 AM

