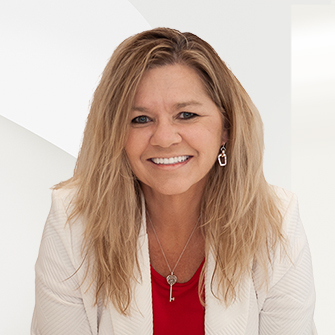
Points forts de l'offre
Sous-type
Single Family ResidencePrix par Sq Ft
$445.85Vue
Arbres/BoisAssociation
OuiFrais d'association
$281.5/MoisAnnée de construction
2024Style architectural
TraditionnelEspaces de garage
3Surface habitable (Sq Ft)
2770Étages
1Montant des taxes annuelles
$4,661.5Lot Size (Acres)
0,24Chauffage
CentralClimatisation
Air centralComté
St. JohnsSubdivision
Del Webb Nocatee
Détails de la propriété
- Caractéristiques intérieures
- Chambres: 3
- Nombre total de salles de bains: 4
- Salles de bain complètes: 3
- Salles d'eau: 1
- Nombre total de pièces: 4
- Cheminée: Oui
- Nombre total de foyers: 1
- Cuisine avec coin repas
- Entrée
- Placards homme et femme
- Îlot de cuisine
- Plan ouvert
- Garde-manger
- Dressing
- Revêtement de sol: Hardwood, Tile, Wood
- Caractéristiques de la buanderie: Electric Dryer Hookup, Washer Hookup
- Caractéristiques de sécurité: Gated with Guard, Smoke Detector(s)
- Four à convection
- Lave-vaisselle
- Disposal
- Gas Cooktop
- Microwave
- Réfrigérateur
- Tankless Water Heater
- Chauffage: Central
- Climatisation: Central Air
Chambres
Salle de bains
Autres pièces
Caractéristiques intérieures
Électro-ménagers
Chauffage et climatisation
- Services publicsServices publicsNatural Gas Available, Cable Available, Cable Connected, Natural Gas Connected, Sewer Connected, Water ConnectedSource d'eauPublicÉgoutÉgouts publics
- Pièce(s) et Espace(s) additionnel(s)
Main Salle à manger 143.00 x 139.00 Chambre principale 15.00 x 176.00 Chambre 3 120.00 x 120.00 Autre 145.00 x 120.00 Salle familiale 147.00 x 180.00 Salle à manger 14.30 x 13.90 Salle familiale 14.70 x 18.00 Chambre principale 15.00 x 17.60 Autre 14.50 x 12.00 - Caractéristiques extérieuresCaractéristiques du lotSprinklers In Front, Sprinklers In RearPatio And Porch FeaturesCovered, Patio, ScreenedFencingJardin arrière
- ConstructionType de propriétéResidentialRevêtement de solHardwood, Tile, WoodAnnée de construction2024Sous-type de propriétéSingle Family ResidenceNouvelle constructionNonArchitectural StyleTraditionnel
- StationnementGarageOuiPlaces de garage3Caractéristiques de stationnementAttached, Garage, Garage Door Opener
Emplacement
- FL
- Ponte Vedra
- 32081
- St. Johns
- 714 CURVED BAY Trail
Calculatrice de paiement
Entrez vos informations de paiement pour recevoir un paiement mensuel estimé
Prix de la propriété
Mise de fonds
Prêt hypothécaire
Année fixe
Vos mensualités
$7,207.12
Ce calculateur de paiement fourni par Engel & Völkers est destiné à des fins éducatives et de planification seulement. *Suppose un taux d'intérêt de 3,5 %, un versement initial de 20 % et un prêt hypothécaire conventionnel à taux fixe de 30 ans. Les taux cités sont à titre informatif seulement ; les taux actuels peuvent changer à tout moment sans préavis. Vous ne devriez pas prendre de décisions basées uniquement sur les informations fournies. Des montants supplémentaires requis tels que les impôts, l'assurance, les cotisations de l'association de propriétaires, les évaluations, les primes d'assurance hypothécaire, l'assurance contre les inondations ou d'autres paiements requis similaires doivent également être pris en compte. Contactez votre société hypothécaire pour les taux actuels et des informations supplémentaires.
IDX information is provided exclusively for personal, non-commercial use, and may not be used for any purpose other than to identify prospective properties consumers may be interested in purchasing. Data is deemed reliable but is not guaranteed accurate by NEFMLS.
Mis à jour: April 25, 2025 2:40 AM













