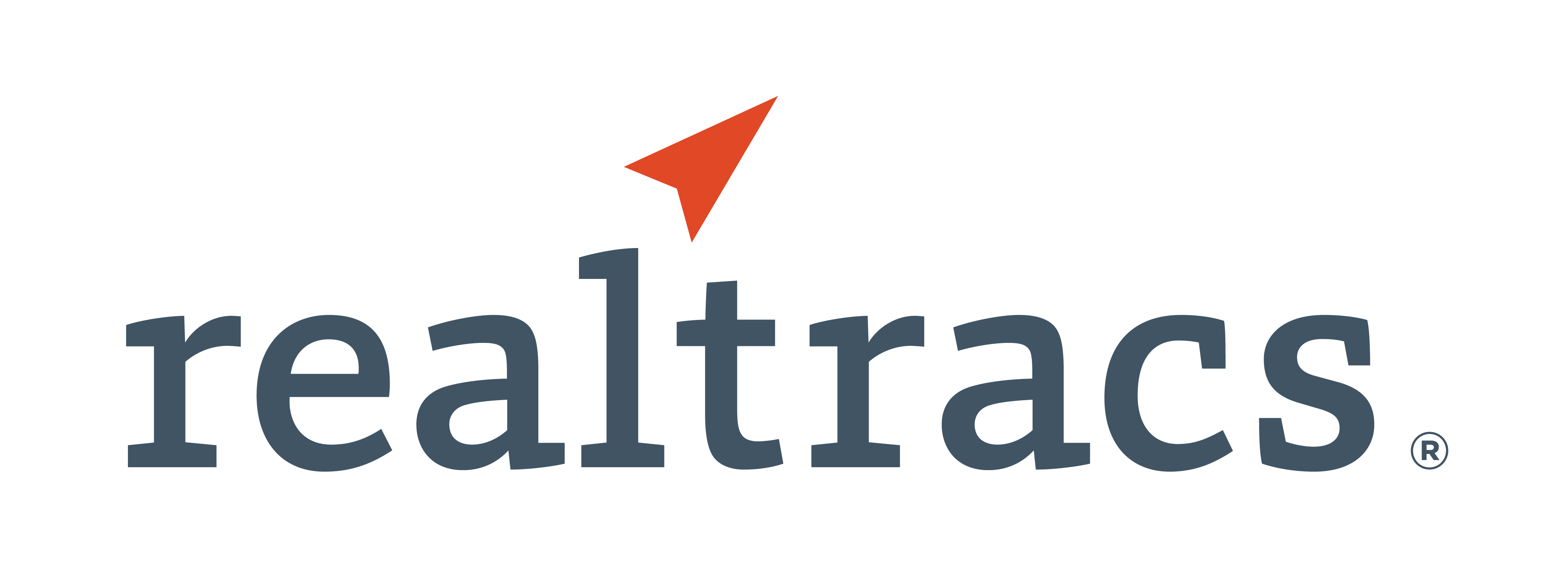Points forts de l'offre
Sous-type
Single Family ResidencePrix par Sq Ft
242.95096322241682Association
OuiAnnée de construction
2023Espaces de garage
2Garage attenant O/N
OuiSurface habitable (Sq Ft)
2284Étages
2Montant des taxes annuelles
1870Lot Size (Acres)
0,14Chauffage
Central, Gaz naturelClimatisation
Air centralComté
WilsonSubdivision
Waltons Grove Ph5b
Détails de la propriété
- Caractéristiques intérieures
- Salon: 2284 Square Feet
- Chambres: 3
- Nombre total de salles de bains: 3
- Salles de bain complètes: 2
- Salles d'eau: 1
- Revêtement de sol: Carpet, Laminate, Tile
- Caractéristiques de sécurité: Smoke Detector(s)
- Built-In Gas Range
- Lave-vaisselle
- Disposal
- Microwave
- Chauffage: Central, Natural Gas
- Climatisation: Central Air
Pièce(s) et Espace(s) additionnel(s)
Chambres
Salle de bains
Caractéristiques intérieures
Électro-ménagers
Chauffage et climatisation
- Services publicsServices publicsEau disponibleSource d'eauPublicÉgoutÉgouts publics
- Caractéristiques extérieuresCaractéristiques du lotNiveauPatio And Porch FeaturesPorch, Covered, Patio, Screened
- ConstructionType de propriétéResidentialConstruction MaterialsFiber Cement, Masonite, StoneRevêtement de solCarpet, Laminate, TileAnnée de construction2023Sous-type de propriétéSingle Family ResidenceNouvelle constructionNonToitBardeauAbove Grade Finished Area2284Building Area Total2284
- StationnementParking Total2GarageOuiPlaces de garage2Caractéristiques de stationnementGarage Faces Front, Attached
Emplacement
- TN
- Mount Juliet
- 37122
- Wilson
- 713 Castle Rd
Calculatrice de paiement
Entrez vos informations de paiement pour recevoir un paiement mensuel estimé
Prix de la propriété
Mise de fonds
Prêt hypothécaire
Année fixe
Vos mensualités
$3,238.25
Ce calculateur de paiement fourni par Engel & Völkers est destiné à des fins éducatives et de planification seulement. *Suppose un taux d'intérêt de 3,5 %, un versement initial de 20 % et un prêt hypothécaire conventionnel à taux fixe de 30 ans. Les taux cités sont à titre informatif seulement ; les taux actuels peuvent changer à tout moment sans préavis. Vous ne devriez pas prendre de décisions basées uniquement sur les informations fournies. Des montants supplémentaires requis tels que les impôts, l'assurance, les cotisations de l'association de propriétaires, les évaluations, les primes d'assurance hypothécaire, l'assurance contre les inondations ou d'autres paiements requis similaires doivent également être pris en compte. Contactez votre société hypothécaire pour les taux actuels et des informations supplémentaires.
Mis à jour: April 11, 2025 5:30 PM













