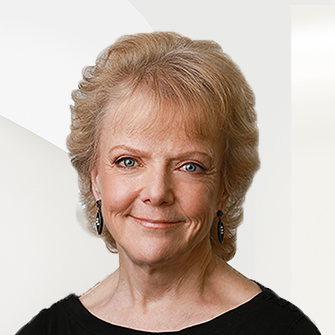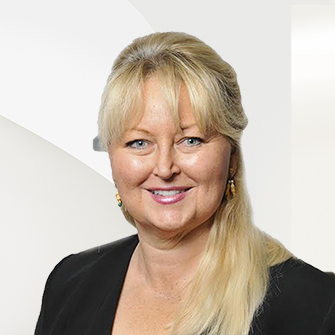

Points forts de l'offre
Sous-type
Single Family ResidenceAnnée de construction
1950Style architectural
DaylightRanch, MidCenturyModernEspaces de garage
1Étages
2Montant des taxes annuelles
6761.45Superficie du terrain en acres
0,27Superficie du terrain (pieds carrés)
11761Chauffage
Solaire actif, Solaire passif, Air pulséClimatisation
Ventilateur(s) de plafond, Aucun, AutreComté
Washington
Détails de la propriété
- Caractéristiques intérieures
- Chambres: 4
- Nombre total de salles de bains: 2
- Salles de bain complètes: 2
- Salles de bains au niveau principal: 1
- Sous-sol: [object Object]
- Description du sous-sol: Daylight, Finished
- Cheminée: Oui
- Nombre total de foyers: 3
- Revêtement de sol: Concrete, Hardwood, Tile, Wood, Carpet
- Caractéristiques des fenêtres: Double Pane Windows, Triple Pane Windows
- Caractéristiques de sécurité: Security Lights
- Oven
- Gas Water Heater
- Cooktop
- Lave-vaisselle
- Disposal
- Microwave
- Range Hood
- Chauffage: Active Solar, Passive Solar, Forced Air
- Climatisation: Ceiling Fan(s), None, Other
Chambres
Salle de bains
Autres pièces
Caractéristiques intérieures
Électro-ménagers
Chauffage et climatisation
- Services publicsSource d'eauPublicÉgoutÉgouts publics
- Caractéristiques extérieuresCaractéristiques du lotSloped, Gentle Sloping, Private, WoodedPatio And Porch FeaturesDeck, Patio, PorchFencingFenced
- ConstructionType de propriétéResidentialConstruction MaterialsCedarRevêtement de solConcrete, Hardwood, Tile, Wood, CarpetAnnée de construction1950Sous-type de propriétéSingle Family ResidenceDétails de la fondationPérimètre en bétonArchitectural StyleDaylightRanch, MidCenturyModernToitComposition, MembraneBuilding Area Total3530
- StationnementParking Total1GarageOuiPlaces de garage1Caractéristiques de stationnementCovered, Driveway
Emplacement
- OR
- Portland
- 97225
- Washington
- 7110 SW STEPHEN LN
Calculatrice de paiement
Entrez vos informations de paiement pour recevoir un paiement mensuel estimé
Prix de la propriété
Mise de fonds
Prêt hypothécaire
Année fixe
Vos mensualités
$5,012.89
Ce calculateur de paiement fourni par Engel & Völkers est destiné à des fins éducatives et de planification seulement. *Suppose un taux d'intérêt de 3,5 %, un versement initial de 20 % et un prêt hypothécaire conventionnel à taux fixe de 30 ans. Les taux cités sont à titre informatif seulement ; les taux actuels peuvent changer à tout moment sans préavis. Vous ne devriez pas prendre de décisions basées uniquement sur les informations fournies. Des montants supplémentaires requis tels que les impôts, l'assurance, les cotisations de l'association de propriétaires, les évaluations, les primes d'assurance hypothécaire, l'assurance contre les inondations ou d'autres paiements requis similaires doivent également être pris en compte. Contactez votre société hypothécaire pour les taux actuels et des informations supplémentaires.
Mis à jour: April 17, 2025 10:40 AM













