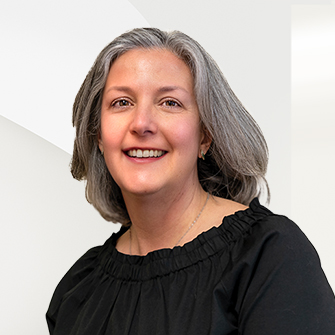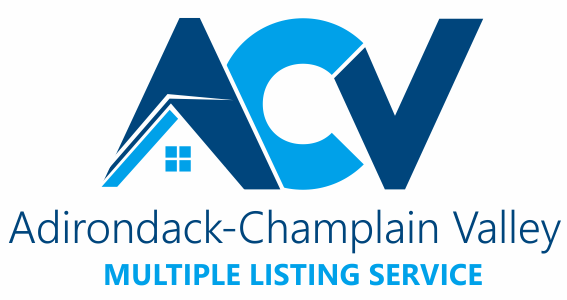
Points forts de l'offre
Sous-type
Single Family ResidencePrix par Sq Ft
$419.94Vue
Baie, Lac, Arbres/BoisAnnée de construction
2003Style architectural
AdirondackEspaces de garage
1Surface habitable (Sq Ft)
2167Montant des taxes annuelles
$5,743Superficie du terrain en acres
0,9Lot Size (Sq Ft)
39,204 sq.ftChauffage
Air pulsé, Pétrole, Poêle à boisClimatisation
Ventilateur(s) de plafond, AucunComté
Franklin
Détails de la propriété
- Caractéristiques intérieures
- Chambres: 4
- Nombre total de salles de bains: 3
- Salles de bain complètes: 2
- Salles d'eau: 1
- Nombre total de pièces: 10
- Chambres au niveau principal: 1
- Sous-sol: [object Object]
- Description du sous-sol: Concrete, Exterior Entry, Full, Interior Entry, Storage Space, Unfinished
- Plans de travail en pierre
- Plafonds avec poutres
- Breakfast Bar
- Built-in Features
- Plafond cathédrale
- Ventilateur(s) de plafond
- Entrée
- Plafonds hauts
- Internet haute vitesse
- Boiserie naturelle
- Plan ouvert
- Plafond(s) voûté
- Revêtement de sol: Carpet, Ceramic Tile, Concrete, Wood
- Caractéristiques des fenêtres: Double Pane Windows, Screens, Wood Frames
- Caractéristiques de la buanderie: In Basement
- Caractéristiques des portes: Sliding Doors
- Caractéristiques de sécurité: Smoke Detector(s)
- Lave-vaisselle
- Free-Standing Gas Range
- Gas Water Heater
- Microwave
- Réfrigérateur
- Lave-linge/Sécheuse
- Water Purifier Owned
- Water Softener
- Chauffage: Forced Air, Oil, Wood Stove
- Climatisation: Ceiling Fan(s), None
Chambres
Salle de bains
Autres pièces
Caractéristiques intérieures
Électro-ménagers
Chauffage et climatisation
- Services publicsServices publicsCable Available, Electricity ConnectedSource d'eauPrivate, WellÉgoutFosse septique
- Pièce(s) et Espace(s) additionnel(s)
Second Chambre 2 15 x 13 Primary Bathroom 10 x 9 Chambre principale 30 x 13 Chambre 3 15 x 13 Primary Bathroom 10 x 9 Chambre principale 30 x 13 Chambre 3 15 x 13 Chambre 2 15 x 13 First Salle à manger 22 x 10 Chambre 1 10 x 9 Cuisine 15 x 12 Salon 23 x 20 Salle de bain 1 5 x 5 Salon 23 x 20 Salle de bain 1 5 x 5 Chambre 1 10 x 9 Cuisine 15 x 12 Salle à manger 22 x 10 Basement Salle des services 34 x 28 Salle des services 34 x 28 - Caractéristiques extérieuresCaractéristiques du lotWooded, Front Yard, Level, Many Trees, Near Golf Course, Private, Views, WaterfrontPatio And Porch FeaturesCovered, Front Porch, Rear Porch, ScreenedFencingAucunCaractéristiques de la piscineAucunCaractéristiques du secteur riverainBeach Access, LakeNom du plan d’eauUpper Saranac Lake
- ConstructionType de propriétéResidentialConstruction MaterialsBoard & Batten Siding, Wood SidingRevêtement de solCarpet, Ceramic Tile, Concrete, WoodAnnée de construction2003Sous-type de propriétéSingle Family ResidenceNouvelle constructionNonArchitectural StyleAdirondackToitMetalProperty ConditionMis à jour/RénovéAbove Grade Finished Area2167Building Area Total3141
- StationnementGarageOuiPlaces de garage1Caractéristiques de stationnementDriveway, Garage Door Opener, Private, Workshop in Garage
Emplacement
- NY
- Saranac Lake
- 12983
- Franklin
- 7 Back Bay Road Road
Calculatrice de paiement
Entrez vos informations de paiement pour recevoir un paiement mensuel estimé
Prix de la propriété
Mise de fonds
Prêt hypothécaire
Année fixe
Vos mensualités
$5,310.51
Ce calculateur de paiement fourni par Engel & Völkers est destiné à des fins éducatives et de planification seulement. *Suppose un taux d'intérêt de 3,5 %, un versement initial de 20 % et un prêt hypothécaire conventionnel à taux fixe de 30 ans. Les taux cités sont à titre informatif seulement ; les taux actuels peuvent changer à tout moment sans préavis. Vous ne devriez pas prendre de décisions basées uniquement sur les informations fournies. Des montants supplémentaires requis tels que les impôts, l'assurance, les cotisations de l'association de propriétaires, les évaluations, les primes d'assurance hypothécaire, l'assurance contre les inondations ou d'autres paiements requis similaires doivent également être pris en compte. Contactez votre société hypothécaire pour les taux actuels et des informations supplémentaires.
Mis à jour: April 26, 2025 12:30 PM















