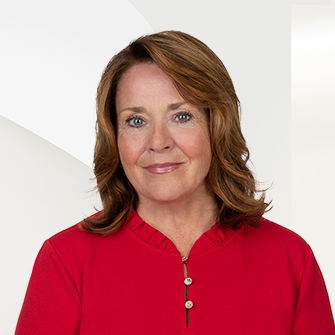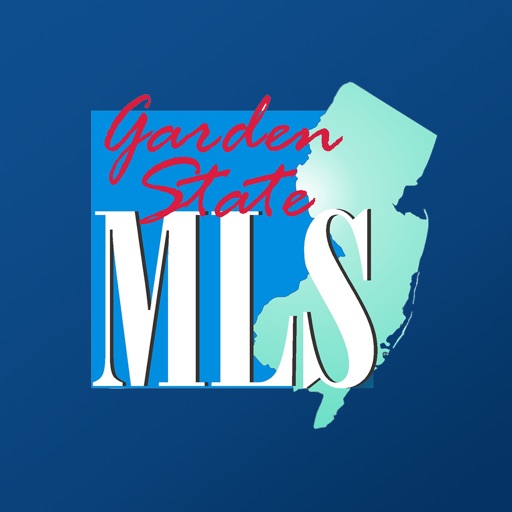
Points forts de l'offre
Sous-type
Maison de villePrix par Sq Ft
$219.97Association
OuiFrais d'association
$1,500/TrimestreAnnée de construction
1999Espaces de garage
1Garage attenant O/N
OuiSurface habitable (Sq Ft)
1432Étages
1Montant des taxes annuelles
$2,255.66Superficie du terrain en acres
0,08Lot Size (Sq Ft)
3 267 sq.ftChauffage
CentralClimatisation
Air centralComté
SarasotaSubdivision
PELICAN POINTE GOLF & COUNTRY CLUB
Détails de la propriété
- Caractéristiques intérieures
- Salon: 1432 Square Feet
- Chambres: 2
- Nombre total de salles de bains: 2
- Salles de bain complètes: 2
- Nombre total de pièces: 6
- Cuisine avec coin repas
- Revêtement de sol: Carpet, Tile
- Caractéristiques de la buanderie: Laundry Room
- Lave-vaisselle
- Dryer
- Electric Water Heater
- Microwave
- Cuisinière
- Réfrigérateur
- Lave-linge
- Chauffage: Central
- Climatisation: Central Air
Pièce(s) et Espace(s) additionnel(s)
Chambres
Salle de bains
Autres pièces
Caractéristiques intérieures
Électro-ménagers
Chauffage et climatisation
- Services publicsServices publicsCable Available, Cable Connected, Electricity Connected, Sewer Connected, Water ConnectedSource d'eauPublicÉgoutÉgouts publics
- Pièce(s) et Espace(s) additionnel(s)
First Salon 13x20 Chambre principale 14x15 Cuisine 12x9 Coin repas 10x9 Chambre 2 14x11 Balcony/Porch/Lanai 10x10 - Caractéristiques extérieuresCaractéristiques du lotNear Golf Course, Paved
- ConstructionType de propriétéResidentialConstruction MaterialsBlock, StuccoRevêtement de solCarpet, TileAnnée de construction1999Sous-type de propriétéMaison de villeDétails de la fondationDalleNouvelle constructionNonToitCarrelageBuilding Area Total1706
- StationnementGarageOuiPlaces de garage1Caractéristiques de stationnementConverted Garage, Driveway, Garage Door Opener, Off Street, Open, Workshop in Garage, Attached
Emplacement
- FL
- VENICE
- 34285
- Sarasota
- 688 BACK NINE DRIVE
Calculatrice de paiement
Entrez vos informations de paiement pour recevoir un paiement mensuel estimé
Prix de la propriété
Mise de fonds
Prêt hypothécaire
Année fixe
Vos mensualités
$1,838.25
Ce calculateur de paiement fourni par Engel & Völkers est destiné à des fins éducatives et de planification seulement. *Suppose un taux d'intérêt de 3,5 %, un versement initial de 20 % et un prêt hypothécaire conventionnel à taux fixe de 30 ans. Les taux cités sont à titre informatif seulement ; les taux actuels peuvent changer à tout moment sans préavis. Vous ne devriez pas prendre de décisions basées uniquement sur les informations fournies. Des montants supplémentaires requis tels que les impôts, l'assurance, les cotisations de l'association de propriétaires, les évaluations, les primes d'assurance hypothécaire, l'assurance contre les inondations ou d'autres paiements requis similaires doivent également être pris en compte. Contactez votre société hypothécaire pour les taux actuels et des informations supplémentaires.
Mis à jour: April 24, 2025 8:30 PM
















