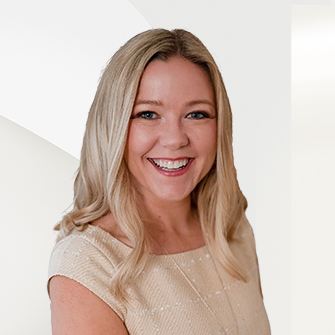
Points forts de l'offre
Sous-type
Single Family ResidencePrix par Sq Ft
228.25342465753425Association
OuiAnnée de construction
2001Espaces de garage
2Garage attenant O/N
OuiSurface habitable (Sq Ft)
1752Étages
1Montant des taxes annuelles
5314.05Superficie du terrain en acres
0,2Superficie du terrain (pieds carrés)
8712Chauffage
ÉlectriqueClimatisation
Air centralComté
AlachuaSubdivision
MENTONE CLUSTER PH 6
Détails de la propriété
- Caractéristiques intérieures
- Salon: 1752 Square Feet
- Chambres: 3
- Nombre total de salles de bains: 2
- Salles de bain complètes: 2
- Nombre total de pièces: 3
- Cuisine avec coin repas
- Plafonds hauts
- Plan ouvert
- Dressing
- Revêtement de sol: Ceramic Tile
- Caractéristiques des fenêtres: Skylight(s)
- Caractéristiques de la buanderie: Laundry Room
- Cooktop
- Lave-vaisselle
- Disposal
- Ventilateur d'extraction
- Microwave
- Réfrigérateur
- Chauffage: Electric
- Climatisation: Central Air
Pièce(s) et Espace(s) additionnel(s)
Chambres
Salle de bains
Autres pièces
Caractéristiques intérieures
Électro-ménagers
Chauffage et climatisation
- Services publicsServices publicsCable Available, Cable Connected, Electricity Connected, Sewer Connected, Water ConnectedSource d'eauPublicÉgoutÉgouts publics
- Pièce(s) et Espace(s) additionnel(s)
First
- Caractéristiques extérieuresFencingBois
- ConstructionType de propriétéResidentialConstruction MaterialsHardiPlank TypeRevêtement de solCeramic TileAnnée de construction2001Sous-type de propriétéSingle Family ResidenceDétails de la fondationDalleNouvelle constructionNonToitBardeauBuilding Area Total2416
- StationnementGarageOuiPlaces de garage2Caractéristiques de stationnementattaché
Emplacement
- FL
- GAINESVILLE
- 32608
- Alachua
- 6842 SW 84TH STREET
Calculatrice de paiement
Entrez vos informations de paiement pour recevoir un paiement mensuel estimé
Prix de la propriété
Mise de fonds
Prêt hypothécaire
Année fixe
Vos mensualités
$2,333.71
Ce calculateur de paiement fourni par Engel & Völkers est destiné à des fins éducatives et de planification seulement. *Suppose un taux d'intérêt de 3,5 %, un versement initial de 20 % et un prêt hypothécaire conventionnel à taux fixe de 30 ans. Les taux cités sont à titre informatif seulement ; les taux actuels peuvent changer à tout moment sans préavis. Vous ne devriez pas prendre de décisions basées uniquement sur les informations fournies. Des montants supplémentaires requis tels que les impôts, l'assurance, les cotisations de l'association de propriétaires, les évaluations, les primes d'assurance hypothécaire, l'assurance contre les inondations ou d'autres paiements requis similaires doivent également être pris en compte. Contactez votre société hypothécaire pour les taux actuels et des informations supplémentaires.
Mis à jour: April 24, 2025 10:20 AM















