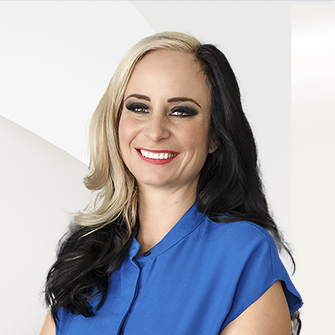
Points forts de l'offre
Sous-type
Single Family ResidencePrix par Sq Ft
$444.61Vue
Lac, Montagne(s)Frais d'association
$420.99/MoisAnnée de construction
2006Espaces de garage
2Garage attenant O/N
OuiSurface habitable (Sq Ft)
1372Étages
2Montant des taxes annuelles
$1,822Lot Size (Acres)
0,09Chauffage
Électrique, Air pulsé, PropaneClimatisation
Air central
Détails de la propriété
- Caractéristiques intérieures
- Chambres: 3
- Nombre total de salles de bains: 2
- Salles de bain complètes: 2
- Nombre total de pièces: 10
- Sous-sol: [object Object]
- Description du sous-sol: Full, Finished
- Cheminée: Oui
- Nombre total de foyers: 1
- Aspirateur central
- Revêtement de sol: Carpet, Ceramic Tile, Laminate
- Caractéristiques des fenêtres: Window Coverings, Window Treatments
- Caractéristiques de la buanderie: Laundry Room, In Unit
- Caractéristiques de sécurité: Smoke Detector(s), Gated Community
- Dryer
- Lave-vaisselle
- Cuisinière électrique
- Microwave
- Réfrigérateur
- Lave-linge
- Chauffage: Electric, Forced Air, Propane
- Climatisation: Central Air
Chambres
Salle de bains
Autres pièces
Caractéristiques intérieures
Électro-ménagers
Chauffage et climatisation
- Services publicsSource d'eauPrivéÉgoutÉgouts publics
- Pièce(s) et Espace(s) additionnel(s)
Second Chambre principale 13.00x12.00 Full Bath 5.00x8.00 Loft 11.50x16.00 Main Cuisine 11.00x10.00 Salle à manger 11.00x10.00 Chambre 11.50x12.00 Salon 12.00x12.00 Full Bath 8.00x5.00 Basement Recreation 11.00x12.00 Chambre 8.00x9.42 - Caractéristiques extérieuresCaractéristiques du lotLandscaped, Level, Paved, Secluded, WoodedPatio And Porch FeaturesTerrasseCaractéristiques de la piscineOutdoor Pool, In Ground
- ConstructionType de propriétéResidentialConstruction MaterialsFiber Cement, FrameRevêtement de solCarpet, Ceramic Tile, LaminateAnnée de construction2006Sous-type de propriétéSingle Family ResidenceDétails de la fondationPérimètre en bétonNouvelle constructionNonToitAsphalt, ShingleAbove Grade Finished Area1073Below Grade Finished Area299
- StationnementParking Total4GarageOuiPlaces de garage2Caractéristiques de stationnementAttached, Garage, On Site, Secured
Emplacement
- BC
- Kelowna
- V1Z 3R8
- 6822 Madrid Way 310
Calculatrice de paiement
Entrez vos informations de paiement pour recevoir un paiement mensuel estimé
Prix de la propriété
Mise de fonds
Prêt hypothécaire
Année fixe
Vos mensualités
CAD $3,559.79
Ce calculateur de paiement fourni par Engel & Völkers est destiné à des fins éducatives et de planification seulement. *Suppose un taux d'intérêt de 3,5 %, un versement initial de 20 % et un prêt hypothécaire conventionnel à taux fixe de 30 ans. Les taux cités sont à titre informatif seulement ; les taux actuels peuvent changer à tout moment sans préavis. Vous ne devriez pas prendre de décisions basées uniquement sur les informations fournies. Des montants supplémentaires requis tels que les impôts, l'assurance, les cotisations de l'association de propriétaires, les évaluations, les primes d'assurance hypothécaire, l'assurance contre les inondations ou d'autres paiements requis similaires doivent également être pris en compte. Contactez votre société hypothécaire pour les taux actuels et des informations supplémentaires.
ACTRIS does not verify the information provided in the MLS and disclaims any responsibility for its accuracy and availability. The MLS is made available AS IS and WHEN AVAILABLE. Each Participant and Subscriber agrees to defend and hold ACTRIS harmless from and against any liability arising from any inaccuracy or inadequacy of the information such Participant or Subscriber provides and or any claim based on such Participant or Subscriber’s use of the MLS. Each Participant should verify the accuracy of its information as disseminated through the MLS to all other Participants and immediately notify ACTRIS of any corrections. The listing broker’s offer of compensation is made only to participants of the MLS where the listing is filed.
Mis à jour: May 13, 2025 1:10 PM














