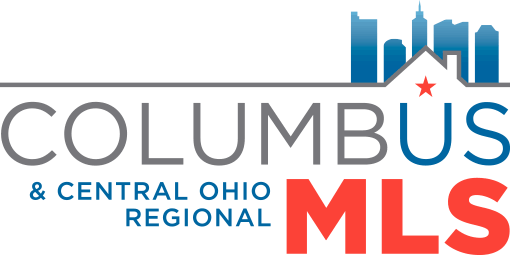
Points forts de l'offre
Sous-type
CondominiumPrix par Sq Ft
$412.2Association
OuiFrais d'association
$586/MoisAnnée de construction
2023Style architectural
RanchEspaces de garage
1Garage attenant O/N
OuiSurface habitable (Sq Ft)
1213Chauffage
Air pulséClimatisation
Air centralComté
Franklin
Détails de la propriété
- Caractéristiques intérieures
- Chambres: 2
- Nombre total de salles de bains: 2
- Salles de bain complètes: 2
- Chambres au niveau principal: 2
- Lave-vaisselle
- Gas Range
- Microwave
- Réfrigérateur
- Chauffage: Forced Air
- Climatisation: Central Air
Chambres
Salle de bains
Autres pièces
Électro-ménagers
Chauffage et climatisation
- Services publicsSource d'eauPublicÉgoutÉgouts publics
- ConstructionType de propriétéResidentialAnnée de construction2023Sous-type de propriétéCondominiumDétails de la fondationDalleNouvelle constructionNonArchitectural StyleRanch
- StationnementGarageOuiPlaces de garage1Caractéristiques de stationnementattaché
Emplacement
- OH
- Dublin
- 43017
- Franklin
- 6633 Dale Drive 513
Calculatrice de paiement
Entrez vos informations de paiement pour recevoir un paiement mensuel estimé
Prix de la propriété
Mise de fonds
Prêt hypothécaire
Année fixe
Vos mensualités
$2,917.86
Ce calculateur de paiement fourni par Engel & Völkers est destiné à des fins éducatives et de planification seulement. *Suppose un taux d'intérêt de 3,5 %, un versement initial de 20 % et un prêt hypothécaire conventionnel à taux fixe de 30 ans. Les taux cités sont à titre informatif seulement ; les taux actuels peuvent changer à tout moment sans préavis. Vous ne devriez pas prendre de décisions basées uniquement sur les informations fournies. Des montants supplémentaires requis tels que les impôts, l'assurance, les cotisations de l'association de propriétaires, les évaluations, les primes d'assurance hypothécaire, l'assurance contre les inondations ou d'autres paiements requis similaires doivent également être pris en compte. Contactez votre société hypothécaire pour les taux actuels et des informations supplémentaires.
Mis à jour: May 8, 2025 2:50 PM















