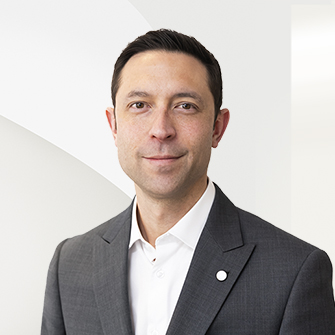
Points forts de l'offre
Sous-type
Single Family ResidenceStyle architectural
BungalowEspaces de garage
2Garage attenant O/N
OuiMontant des taxes annuelles
$5,812Chauffage
Gaz naturel, Air pulséClimatisation
Air centralComté
Ottawa
Détails de la propriété
- Caractéristiques intérieures
- Chambres: 4
- Nombre total de salles de bains: 4
- Sous-sol: [object Object]
- Description du sous-sol: Finished, Full
- Cheminée: Oui
- Chauffage: Natural Gas, Forced Air
- Climatisation: Central Air
Chambres
Salle de bains
Autres pièces
Chauffage et climatisation
- Pièce(s) et Espace(s) additionnel(s)
Lower Chambre 3.66 x 3.24 Salle de bain 3.66 x 3.21 Salle familiale 10.77 x 6.15 Main Salon 6.79 x 3.37 Chambre 3.87 x 2.97 Cuisine 4.79 x 5.83 Salle de bain 1.62 x 2.78 Chambre principale 5.55 x 5.44 Salle familiale 5.13 x 4.88 Salon 10.4 x 5.06 Second Salle de bain 1.9 x 1.59 Loft 6.78 x 4.64 Chambre 3 3.53 x 3.24 - Caractéristiques extérieuresCaractéristiques de la piscineAucun
- ConstructionType de propriétéResidentialConstruction MaterialsBriqueSous-type de propriétéSingle Family ResidenceArchitectural StyleBungalowToitAsphalte
- StationnementParking Total6GarageOuiPlaces de garage2Caractéristiques de stationnementattaché
Emplacement
- ON
- Blossom Park - Airport and Area
- K1T 0A4
- Ottawa
- 661 Netley Circle
Calculatrice de paiement
Entrez vos informations de paiement pour recevoir un paiement mensuel estimé
Prix de la propriété
Mise de fonds
Prêt hypothécaire
Année fixe
Vos mensualités
CAD $6,010.22
Ce calculateur de paiement fourni par Engel & Völkers est destiné à des fins éducatives et de planification seulement. *Suppose un taux d'intérêt de 3,5 %, un versement initial de 20 % et un prêt hypothécaire conventionnel à taux fixe de 30 ans. Les taux cités sont à titre informatif seulement ; les taux actuels peuvent changer à tout moment sans préavis. Vous ne devriez pas prendre de décisions basées uniquement sur les informations fournies. Des montants supplémentaires requis tels que les impôts, l'assurance, les cotisations de l'association de propriétaires, les évaluations, les primes d'assurance hypothécaire, l'assurance contre les inondations ou d'autres paiements requis similaires doivent également être pris en compte. Contactez votre société hypothécaire pour les taux actuels et des informations supplémentaires.
Mis à jour: April 27, 2025 1:50 PM













