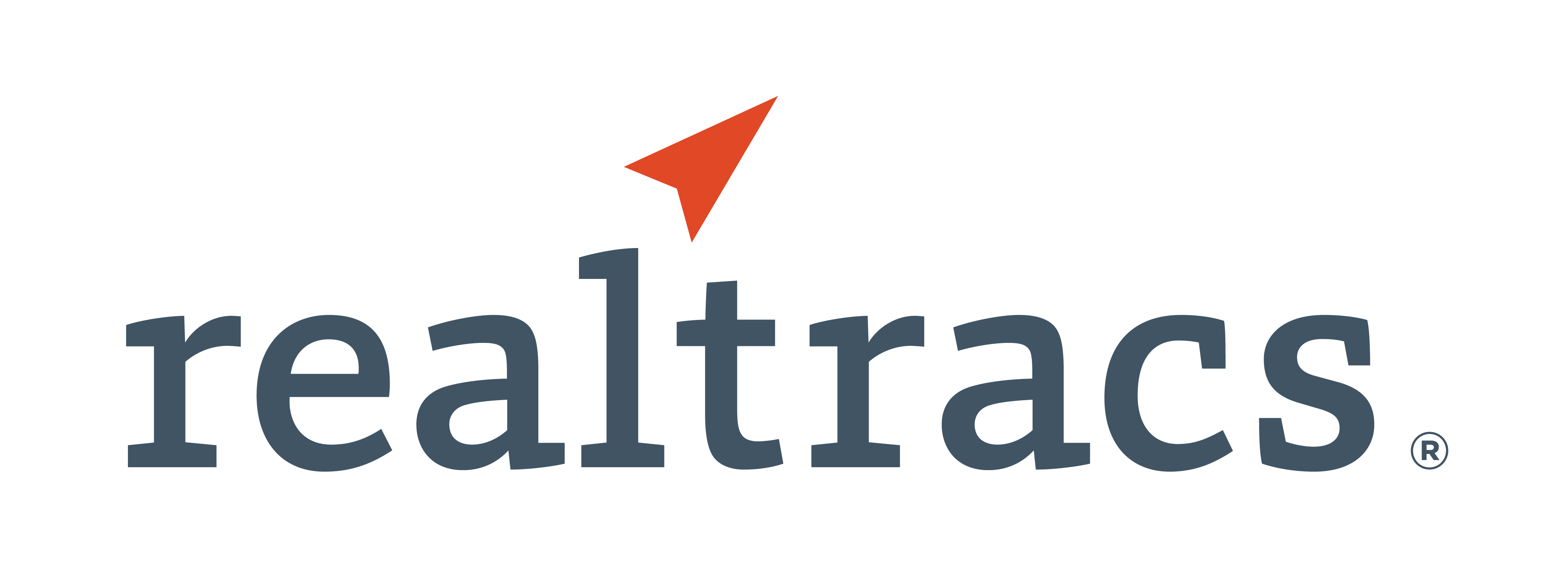Points forts de l'offre
Sous-type
Single Family ResidencePrix par Sq Ft
511.5632318501171Association
OuiAnnée de construction
2024Espaces de garage
4Garage attenant O/N
OuiSurface habitable (Sq Ft)
6832Étages
3Montant des taxes annuelles
6508Lot Size (Acres)
0,11Chauffage
Central, Gaz naturelClimatisation
Air centralComté
DavidsonSubdivision
Callie
Détails de la propriété
- Caractéristiques intérieures
- Salon: 6832 Square Feet
- Chambres: 6
- Nombre total de salles de bains: 8
- Salles de bain complètes: 6
- Salles d'eau: 2
- Chambres au niveau principal: 1
- Sous-sol: [object Object]
- Description du sous-sol: Finished
- Cheminée: Oui
- Nombre total de foyers: 2
- Ascenseur
- Plafonds hauts
- Garde-manger
- Stockage
- Dressing
- Bar humide
- Îlot de cuisine
- Revêtement de sol: Wood, Marble, Tile
- Caractéristiques de sécurité: Fire Alarm, Smoke Detector(s)
- Spa: Oui
- Lave-vaisselle
- Disposal
- Ice Maker
- Microwave
- Réfrigérateur
- Cooktop
- Chauffage: Central, Natural Gas
- Climatisation: Central Air
Pièce(s) et Espace(s) additionnel(s)
Chambres
Salle de bains
Autres pièces
Caractéristiques intérieures
Électro-ménagers
Chauffage et climatisation
- Services publicsServices publicsEau disponibleSource d'eauPublicÉgoutÉgouts publics
- Caractéristiques extérieuresPatio And Porch FeaturesPatio, Covered, Porch, ScreenedCaractéristiques de la piscineIn Ground, Private
- ConstructionType de propriétéResidentialConstruction MaterialsBrick, MasoniteRevêtement de solWood, Marble, TileAnnée de construction2024Sous-type de propriétéSingle Family ResidenceNouvelle constructionOuiToitShake, WoodProperty ConditionNouvelle constructionAbove Grade Finished Area5319Below Grade Finished Area1513Building Area Total6832
- StationnementParking Total4GarageOuiPlaces de garage4Caractéristiques de stationnementGarage Door Opener, Garage Faces Rear, Driveway, Attached
Emplacement
- TN
- Brentwood
- 37027
- Davidson
- 6328 Callie Ln
Calculatrice de paiement
Entrez vos informations de paiement pour recevoir un paiement mensuel estimé
Prix de la propriété
Mise de fonds
Prêt hypothécaire
Année fixe
Vos mensualités
$20,395.87
Ce calculateur de paiement fourni par Engel & Völkers est destiné à des fins éducatives et de planification seulement. *Suppose un taux d'intérêt de 3,5 %, un versement initial de 20 % et un prêt hypothécaire conventionnel à taux fixe de 30 ans. Les taux cités sont à titre informatif seulement ; les taux actuels peuvent changer à tout moment sans préavis. Vous ne devriez pas prendre de décisions basées uniquement sur les informations fournies. Des montants supplémentaires requis tels que les impôts, l'assurance, les cotisations de l'association de propriétaires, les évaluations, les primes d'assurance hypothécaire, l'assurance contre les inondations ou d'autres paiements requis similaires doivent également être pris en compte. Contactez votre société hypothécaire pour les taux actuels et des informations supplémentaires.
Mis à jour: April 17, 2025 10:10 AM














