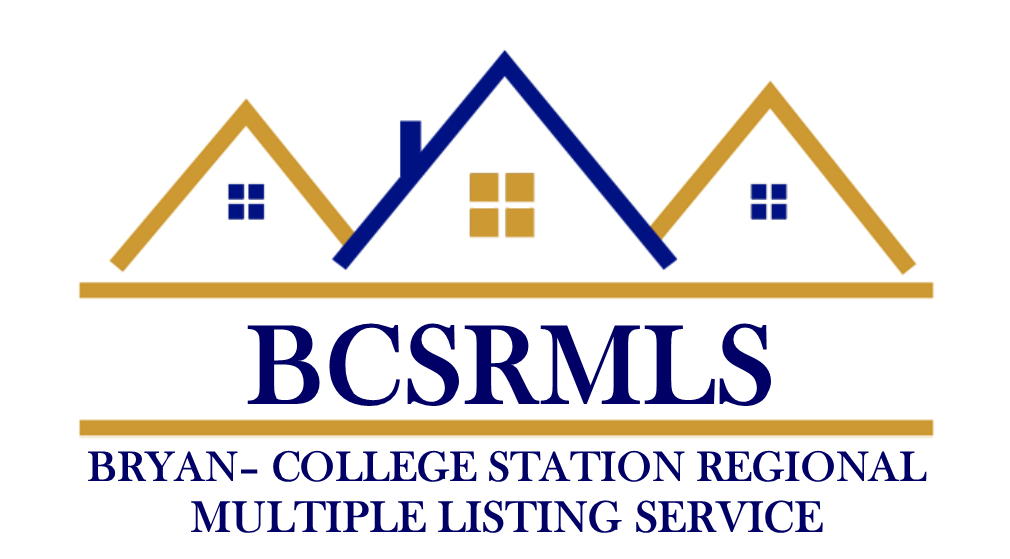Points forts de l'offre
Sous-type
Single Family ResidencePrix par Sq Ft
$172.31Association
OuiFrais d'association
$286/TrimestreAnnée de construction
2012Style architectural
TraditionnelEspaces de garage
2Garage attenant O/N
OuiSurface habitable (Sq Ft)
3337Montant des taxes annuelles
$10,354Lot Size (Acres)
0,149Chauffage
Insert de cheminéeComté
TarrantSubdivision
Marshall Ridge
Détails de la propriété
- Caractéristiques intérieures
- Chambres: 4
- Nombre total de salles de bains: 3
- Salles de bain complètes: 2
- Salles d'eau: 1
- Nombre total de pièces: 10
- Cheminée: Oui
- Nombre total de foyers: 1
- Plans de travail en granit
- Îlot de cuisine
- Garde-manger
- Plafond(s) voûté
- Dressing
- Câblé pour les données
- Internet haute vitesse
- Revêtement de sol: Carpet, Ceramic Tile, Wood
- Caractéristiques des fenêtres: Window Coverings
- Caractéristiques de la buanderie: Electric Dryer Hookup, Washer Hookup
- Lave-vaisselle
- Disposal
- Microwave
- Chauffage: Fireplace Insert
Chambres
Salle de bains
Autres pièces
Caractéristiques intérieures
Électro-ménagers
Chauffage et climatisation
- Services publicsServices publicsCable Available, Underground UtilitiesSource d'eauPublicÉgoutÉgouts publics
- Pièce(s) et Espace(s) additionnel(s)
Autre Chambre 12 x 21 Salon 20 x 19 Bedroom-Primary 16 x 18 Chambre 12 x 13 Salle multimédia 11 x 19 Salle familiale 30 x 19 Cuisine 12 x 15 Chambre 11 x 11 Salle à manger 11 x 11 Breakfast Room 11 x 13 - Caractéristiques extérieuresCaractéristiques du lotInterior Lot, Landscaped, SubdividedPatio And Porch FeaturesCouvertFencingBois
- ConstructionType de propriétéResidentialRevêtement de solCarpet, Ceramic Tile, WoodAnnée de construction2012Sous-type de propriétéSingle Family ResidenceDétails de la fondationDalleArchitectural StyleTraditionnelToitComposition
- StationnementGarageOuiPlaces de garage2Caractéristiques de stationnementGarage Faces Side, Attached
Emplacement
- TX
- Keller
- 76248
- Tarrant
- 624 Rockhurst Trail
Calculatrice de paiement
Entrez vos informations de paiement pour recevoir un paiement mensuel estimé
Prix de la propriété
Mise de fonds
Prêt hypothécaire
Année fixe
Vos mensualités
$3,355.54
Ce calculateur de paiement fourni par Engel & Völkers est destiné à des fins éducatives et de planification seulement. *Suppose un taux d'intérêt de 3,5 %, un versement initial de 20 % et un prêt hypothécaire conventionnel à taux fixe de 30 ans. Les taux cités sont à titre informatif seulement ; les taux actuels peuvent changer à tout moment sans préavis. Vous ne devriez pas prendre de décisions basées uniquement sur les informations fournies. Des montants supplémentaires requis tels que les impôts, l'assurance, les cotisations de l'association de propriétaires, les évaluations, les primes d'assurance hypothécaire, l'assurance contre les inondations ou d'autres paiements requis similaires doivent également être pris en compte. Contactez votre société hypothécaire pour les taux actuels et des informations supplémentaires.
Mis à jour: May 6, 2025 2:30 AM














