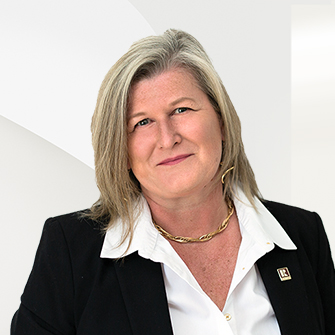
Points forts de l'offre
Sous-type
AppartementPrix par Sq Ft
$587.95Vue
Lac, Montagne(s), Vallée, VignobleFrais d'association
$538.31/MoisAnnée de construction
2020Style architectural
ModernEspaces de garage
1Surface habitable (Sq Ft)
1444Étages
4Montant des taxes annuelles
$4,151Chauffage
Gaz naturelClimatisation
Air central
Détails de la propriété
- Caractéristiques intérieures
- Chambres: 2
- Nombre total de salles de bains: 2
- Salles de bain complètes: 2
- Nombre total de pièces: 12
- Cheminée: Oui
- Nombre total de foyers: 1
- Double vasque
- Plafonds hauts
- Îlot de cuisine
- Revêtement de sol: Vinyl
- Caractéristiques des fenêtres: Aluminum Frames, Blinds, Triple Pane Windows
- Caractéristiques de la buanderie: Laundry Room, In Unit
- Caractéristiques de sécurité: Fire Sprinkler System, Secured Garage/Parking, Smoke Detector(s)
- Dryer
- Lave-vaisselle
- Gas Cooktop
- Microwave
- Oven
- Réfrigérateur
- Range Hood
- Lave-linge
- Chauffage: Natural Gas
- Climatisation: Central Air
Chambres
Salle de bains
Autres pièces
Caractéristiques intérieures
Électro-ménagers
Chauffage et climatisation
- Services publicsSource d'eauPublicÉgoutÉgouts publics
- Pièce(s) et Espace(s) additionnel(s)
Main Buanderie 5.33x8.67 Cuisine 9.08x12.67 Bureau 8.33x8.58 Salle à manger 11.75x12.67 Chambre 10.33x12.08 Full Bath 8.25x5.33 Foyer 11.08x5.17 Chambre principale 15.00x13.17 Autre 10.08x4.92 Salle des services 12.42x2.75 En Suite Bathroom 11.83x14.25 Salon 14.92x13.50 - Caractéristiques extérieuresCaractéristiques du lotOn Golf Course, Near Golf Course, Paved, ViewsPatio And Porch FeaturesCouvertCaractéristiques de la piscineOutdoor Pool, In GroundNom du plan d’eauSkaha Lake
- ConstructionType de propriétéResidentialConstruction MaterialsMetal Siding, Concrete, Stucco, FrameRevêtement de solVinyleAnnée de construction2020Sous-type de propriétéAppartementArchitectural StyleModernAbove Grade Finished Area1444
- StationnementParking Total2GarageOuiPlaces de garage1Caractéristiques de stationnementDetached, Garage, On Site, Oversized
Emplacement
- BC
- Penticton
- V2A 0B2
- 600 Vista Park 632
Calculatrice de paiement
Entrez vos informations de paiement pour recevoir un paiement mensuel estimé
Prix de la propriété
Mise de fonds
Prêt hypothécaire
Année fixe
Vos mensualités
CAD $4,954.53
Ce calculateur de paiement fourni par Engel & Völkers est destiné à des fins éducatives et de planification seulement. *Suppose un taux d'intérêt de 3,5 %, un versement initial de 20 % et un prêt hypothécaire conventionnel à taux fixe de 30 ans. Les taux cités sont à titre informatif seulement ; les taux actuels peuvent changer à tout moment sans préavis. Vous ne devriez pas prendre de décisions basées uniquement sur les informations fournies. Des montants supplémentaires requis tels que les impôts, l'assurance, les cotisations de l'association de propriétaires, les évaluations, les primes d'assurance hypothécaire, l'assurance contre les inondations ou d'autres paiements requis similaires doivent également être pris en compte. Contactez votre société hypothécaire pour les taux actuels et des informations supplémentaires.
ACTRIS does not verify the information provided in the MLS and disclaims any responsibility for its accuracy and availability. The MLS is made available AS IS and WHEN AVAILABLE. Each Participant and Subscriber agrees to defend and hold ACTRIS harmless from and against any liability arising from any inaccuracy or inadequacy of the information such Participant or Subscriber provides and or any claim based on such Participant or Subscriber’s use of the MLS. Each Participant should verify the accuracy of its information as disseminated through the MLS to all other Participants and immediately notify ACTRIS of any corrections. The listing broker’s offer of compensation is made only to participants of the MLS where the listing is filed.
Mis à jour: April 24, 2025 10:40 PM












