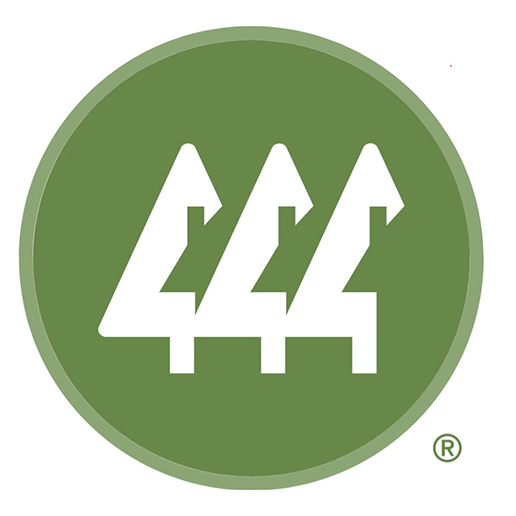
Points forts de l'offre
Prix par Sq Ft
$779.69Vue
Lac, Montagne(s), TerritorialAssociation
OuiFrais d'association
$500/AnnéeAnnée de construction
2007Style architectural
ArtisanEspaces de garage
2Surface habitable (Sq Ft)
3200Montant des taxes annuelles
$10,409Chauffage
Propane, Air pulsé, Pompe à chaleurClimatisation
Air centralComté
KittitasSubdivision
Lake Cle Elum
Détails de la propriété
- Caractéristiques intérieures
- Salon: 3200 Square Feet
- Chambres: 4
- Nombre total de salles de bains: 3
- Salles de bain complètes: 2
- Salles d'eau: 1
- Salles de bains au niveau principal: 2
- Chambres au niveau principal: 2
- Description du sous-sol: None
- Cheminée: Oui
- Nombre total de foyers: 2
- Revêtement de sol: Hardwood, Marble, Slate, Carpet
- Caractéristiques des fenêtres: Storm Window(s)
- Caractéristiques des portes: French Doors
- Caractéristiques de sécurité: Security System
- Spa: Oui
- Lave-vaisselle
- Dryer
- Microwave
- Réfrigérateur
- Disposal
- Lave-linge
- Chauffe-eau
- Chauffage: Propane, Forced Air, Heat Pump
- Climatisation: Central Air
Pièce(s) et Espace(s) additionnel(s)
Chambres
Salle de bains
Autres pièces
Caractéristiques intérieures
Électro-ménagers
Chauffage et climatisation
- Services publicsServices publicsCâble disponibleSource d'eauPuits partagéÉgoutFosse septique
- Pièce(s) et Espace(s) additionnel(s)
Main
Autre
- Caractéristiques extérieuresCaractéristiques du lotLevel, Wooded, Paved, Secluded, WaterfrontPatio And Porch FeaturesPatioCaractéristiques du secteur riverainLake, Waterfront
- ConstructionType de propriétéResidentialConstruction MaterialsStone, Wood SidingRevêtement de solHardwood, Marble, Slate, CarpetAnnée de construction2007Nouvelle constructionNonArchitectural StyleArtisanToitMetalBuilding Area Total3200
- StationnementParking Total2GarageOuiPlaces de garage2Caractéristiques de stationnementDetached, RV Access/Parking
Emplacement
- WA
- Ronald
- 98940
- Kittitas
- 590 Domerie Bay Road
Calculatrice de paiement
Entrez vos informations de paiement pour recevoir un paiement mensuel estimé
Prix de la propriété
Mise de fonds
Prêt hypothécaire
Année fixe
Vos mensualités
$14,560.14
Ce calculateur de paiement fourni par Engel & Völkers est destiné à des fins éducatives et de planification seulement. *Suppose un taux d'intérêt de 3,5 %, un versement initial de 20 % et un prêt hypothécaire conventionnel à taux fixe de 30 ans. Les taux cités sont à titre informatif seulement ; les taux actuels peuvent changer à tout moment sans préavis. Vous ne devriez pas prendre de décisions basées uniquement sur les informations fournies. Des montants supplémentaires requis tels que les impôts, l'assurance, les cotisations de l'association de propriétaires, les évaluations, les primes d'assurance hypothécaire, l'assurance contre les inondations ou d'autres paiements requis similaires doivent également être pris en compte. Contactez votre société hypothécaire pour les taux actuels et des informations supplémentaires.
Mis à jour: May 17, 2025 1:40 AM
















