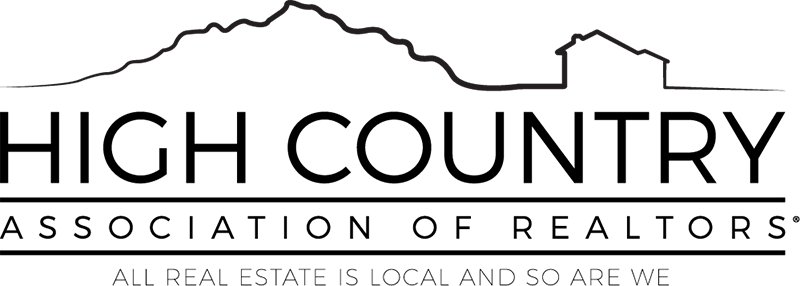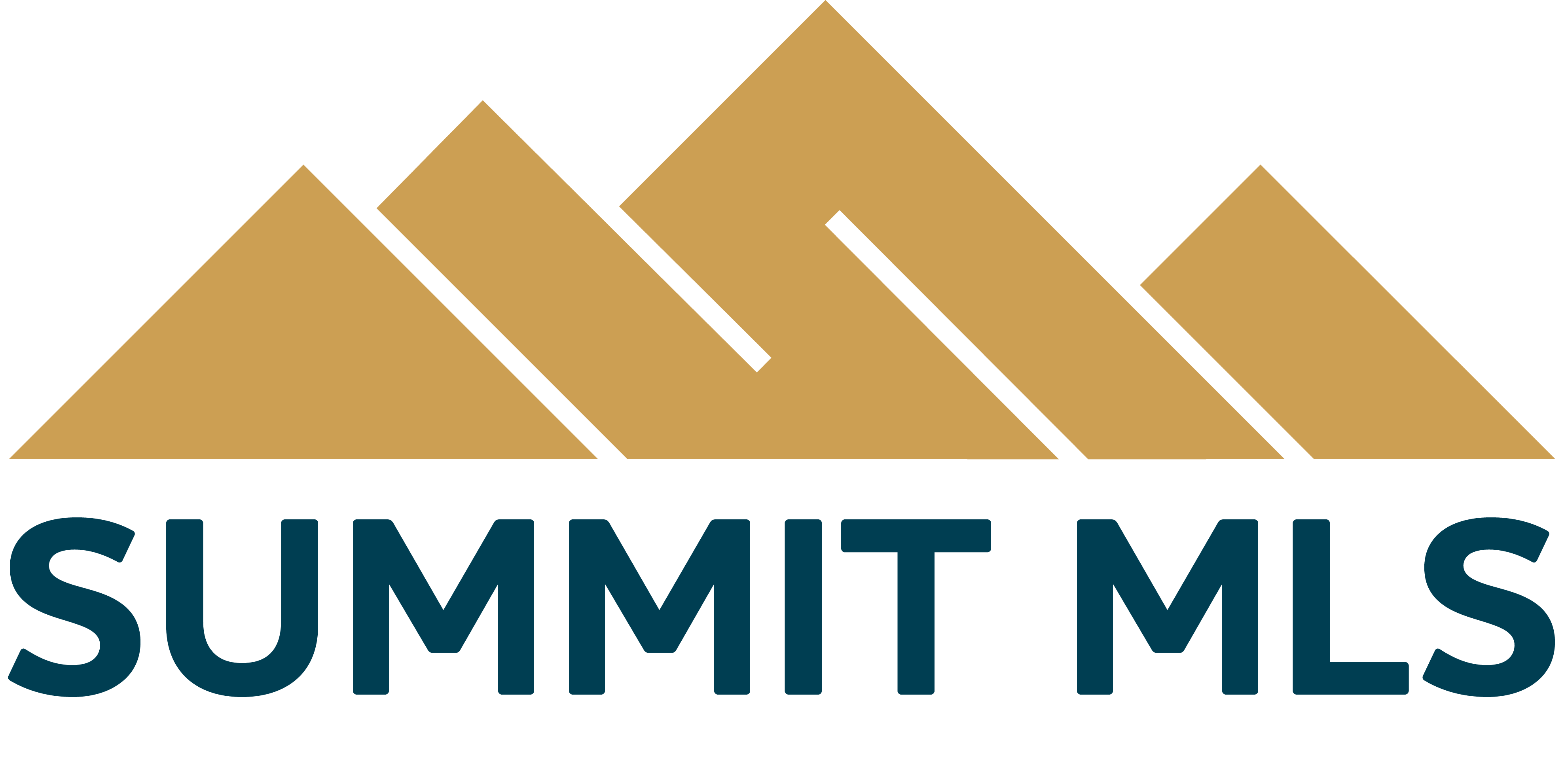
Points forts de l'offre
Sous-type
Single Family ResidencePrix par Sq Ft
636.9426751592357Vue
Montagne(s), Arbres/BoisAssociation
OuiAnnée de construction
2020Style architectural
MontagneEspaces de garage
2Surface habitable (Sq Ft)
2983Étages
2Montant des taxes annuelles
4604Lot Size (Acres)
2,6Chauffage
Air pulsé, Eau chaude, PropaneComté
AverySubdivision
The Lodges At Eagles Nest
Détails de la propriété
- Caractéristiques intérieures
- Chambres: 4
- Nombre total de salles de bains: 4
- Salles de bain complètes: 3
- Salles d'eau: 1
- Description du sous-sol: Crawl Space
- Cheminée: Oui
- Plafond(s) voûté
- Caractéristiques des fenêtres: Window Treatments
- Caractéristiques de la buanderie: Main Level
- Dryer
- Lave-vaisselle
- Disposal
- Gas Range
- Gas Water Heater
- Microwave
- Réfrigérateur
- Tankless Water Heater
- Lave-linge
- Chauffage: Forced Air, Hot Water, Propane
Chambres
Salle de bains
Autres pièces
Caractéristiques intérieures
Électro-ménagers
Chauffage et climatisation
- Services publicsSource d'eauPrivate, Well
- ConstructionType de propriétéResidentialConstruction MaterialsWood Siding, FrameAnnée de construction2020Sous-type de propriétéSingle Family ResidenceArchitectural StyleMontagneToitMetal, ShingleAbove Grade Finished Area2983Building Area Total2983
- StationnementGarageOuiPlaces de garage2Caractéristiques de stationnementGravel, Driveway, Garage, Private
Emplacement
- NC
- Banner Elk
- 28604
- Avery
- 576 Eagle Spring Trail
Calculatrice de paiement
Entrez vos informations de paiement pour recevoir un paiement mensuel estimé
Prix de la propriété
Mise de fonds
Prêt hypothécaire
Année fixe
Vos mensualités
$11,087.88
Ce calculateur de paiement fourni par Engel & Völkers est destiné à des fins éducatives et de planification seulement. *Suppose un taux d'intérêt de 3,5 %, un versement initial de 20 % et un prêt hypothécaire conventionnel à taux fixe de 30 ans. Les taux cités sont à titre informatif seulement ; les taux actuels peuvent changer à tout moment sans préavis. Vous ne devriez pas prendre de décisions basées uniquement sur les informations fournies. Des montants supplémentaires requis tels que les impôts, l'assurance, les cotisations de l'association de propriétaires, les évaluations, les primes d'assurance hypothécaire, l'assurance contre les inondations ou d'autres paiements requis similaires doivent également être pris en compte. Contactez votre société hypothécaire pour les taux actuels et des informations supplémentaires.
IDX information is provided exclusively for consumers’ personal, non-commercial use, that it may not be used for any purpose other than to identify prospective properties consumers may be interested in purchasing. Data is deemed reliable but is not guaranteed accurate by the MLS.
Mis à jour: April 8, 2025 11:30 AM
















