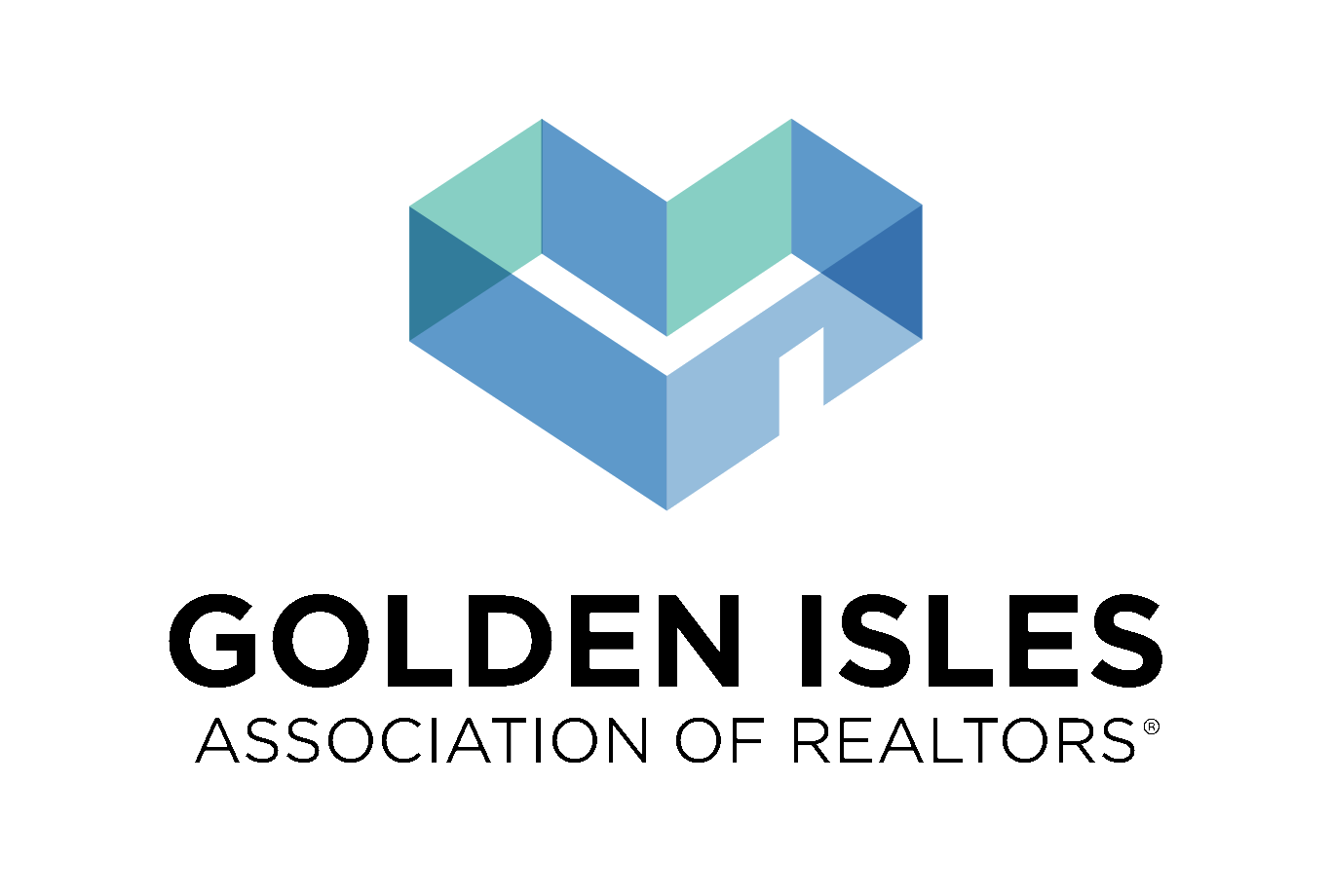Points forts de l'offre
Sous-type
AppartementPrix par Sq Ft
396.875Vue
VilleAnnée de construction
1997Style architectural
AutreSurface habitable (Sq Ft)
1184Étages
3Montant des taxes annuelles
2051Chauffage
Plinthe, ÉlectriqueClimatisation
Wall Unit(s)
Détails de la propriété
- Caractéristiques intérieures
- Chambres: 2
- Nombre total de salles de bains: 2
- Salles de bain complètes: 2
- Nombre total de pièces: 8
- Cheminée: Oui
- Nombre total de foyers: 1
- Caractéristiques de la buanderie: Laundry Room, In Unit
- Chauffage: Baseboard, Electric
- Climatisation: Wall Unit(s)
Chambres
Salle de bains
Autres pièces
Caractéristiques intérieures
Chauffage et climatisation
- Services publicsServices publicsCable Available, Electricity Available, Natural Gas Available, Phone Available, Sewer Available, Water AvailableSource d'eauPublicÉgoutÉgouts publics
- Pièce(s) et Espace(s) additionnel(s)
Main En Suite Bathroom 9.67x11.00 Chambre 9.50x14.58 Salon 15.92x13.58 Full Bath 5.58x8.00 Buanderie 8.75x5.08 Cuisine 11.00x19.42 Chambre principale 15.83x11.00 Salle à manger 7.92x12.50 - Caractéristiques extérieuresPatio And Porch FeaturesCovered, DeckCaractéristiques de la piscineAucun
- ConstructionType de propriétéResidentialConstruction MaterialsWood Siding, FrameAnnée de construction1997Sous-type de propriétéAppartementDétails de la fondationPérimètre en bétonNouvelle constructionNonArchitectural StyleAutreToitAsphalt, ShingleAbove Grade Finished Area1184
- StationnementParking Total1GarageNonCaractéristiques de stationnementSur site
Emplacement
- BC
- Kelowna
- V1X 7P9
- 555 Houghton Road 205
Calculatrice de paiement
Entrez vos informations de paiement pour recevoir un paiement mensuel estimé
Prix de la propriété
Mise de fonds
Prêt hypothécaire
Année fixe
Vos mensualités
CAD $2,742.21
Ce calculateur de paiement fourni par Engel & Völkers est destiné à des fins éducatives et de planification seulement. *Suppose un taux d'intérêt de 3,5 %, un versement initial de 20 % et un prêt hypothécaire conventionnel à taux fixe de 30 ans. Les taux cités sont à titre informatif seulement ; les taux actuels peuvent changer à tout moment sans préavis. Vous ne devriez pas prendre de décisions basées uniquement sur les informations fournies. Des montants supplémentaires requis tels que les impôts, l'assurance, les cotisations de l'association de propriétaires, les évaluations, les primes d'assurance hypothécaire, l'assurance contre les inondations ou d'autres paiements requis similaires doivent également être pris en compte. Contactez votre société hypothécaire pour les taux actuels et des informations supplémentaires.
ACTRIS does not verify the information provided in the MLS and disclaims any responsibility for its accuracy and availability. The MLS is made available AS IS and WHEN AVAILABLE. Each Participant and Subscriber agrees to defend and hold ACTRIS harmless from and against any liability arising from any inaccuracy or inadequacy of the information such Participant or Subscriber provides and or any claim based on such Participant or Subscriber’s use of the MLS. Each Participant should verify the accuracy of its information as disseminated through the MLS to all other Participants and immediately notify ACTRIS of any corrections. The listing broker’s offer of compensation is made only to participants of the MLS where the listing is filed.
Mis à jour: April 11, 2025 6:30 PM















