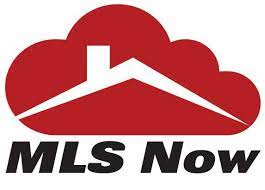Points forts de l'offre
Sous-type
Single Family ResidencePrix par Sq Ft
132.42204186245195Année de construction
2006Style architectural
ColonialEspaces de garage
4Garage attenant O/N
OuiSurface habitable (Sq Ft)
4682Étages
2Montant des taxes annuelles
9724Lot Size (Acres)
2,07Chauffage
Gaz naturel, Air pulsé, Cheminée(s)Climatisation
Ventilateur(s) de plafond, Air centralComté
MedinaSubdivision
Summerset Woods
Détails de la propriété
- Caractéristiques intérieures
- Salon: 4682 Square Feet
- Chambres: 5
- Nombre total de salles de bains: 4
- Salles de bain complètes: 3
- Salles d'eau: 1
- Nombre total de pièces: 12
- Sous-sol: [object Object]
- Description du sous-sol: Full, Finished, Storage Space
- Cheminée: Oui
- Nombre total de foyers: 1
- Built-in Features
- Plafond(s) à caisson
- Ventilateur(s) de plafond
- Double vasque
- Cuisine avec coin repas
- Îlot de cuisine
- Éclairage encastré
- Baignoire profonde
- Dressing
- Caractéristiques des fenêtres: Plantation Shutters, Window Treatments
- Caractéristiques de la buanderie: Electric Dryer Hookup, Laundry Room, Upper Level
- Caractéristiques de sécurité: Smoke Detector(s)
- Dryer
- Lave-vaisselle
- Microwave
- Cuisinière
- Réfrigérateur
- Water Softener
- Lave-linge
- Chauffage: Natural Gas, Forced Air, Fireplace(s)
- Climatisation: Ceiling Fan(s), Central Air
Pièce(s) et Espace(s) additionnel(s)
Chambres
Salle de bains
Autres pièces
Caractéristiques intérieures
Électro-ménagers
Chauffage et climatisation
- Services publicsSource d'eauPrivate, WellÉgoutFosse septique
- Caractéristiques extérieuresCaractéristiques du lotJardin arrièrePatio And Porch FeaturesCovered, Deck, Front PorchFencingFenced, Back Yard, Full, Wood
- ConstructionType de propriétéResidentialConstruction MaterialsShake Siding, Stone, Vinyl SidingAnnée de construction2006Sous-type de propriétéSingle Family ResidenceArchitectural StyleColonialToitAsphalt, FiberglassAbove Grade Finished Area3569Below Grade Finished Area1113
- StationnementGarageOuiPlaces de garage4Caractéristiques de stationnementAttached, Direct Access, Garage, Garage Door Opener, Heated Garage, Paved, Garage Faces Side
Emplacement
- OH
- Seville
- 44273
- Medina
- 5340 Summerwood Drive
Calculatrice de paiement
Entrez vos informations de paiement pour recevoir un paiement mensuel estimé
Prix de la propriété
Mise de fonds
Prêt hypothécaire
Année fixe
Vos mensualités
$3,618.15
Ce calculateur de paiement fourni par Engel & Völkers est destiné à des fins éducatives et de planification seulement. *Suppose un taux d'intérêt de 3,5 %, un versement initial de 20 % et un prêt hypothécaire conventionnel à taux fixe de 30 ans. Les taux cités sont à titre informatif seulement ; les taux actuels peuvent changer à tout moment sans préavis. Vous ne devriez pas prendre de décisions basées uniquement sur les informations fournies. Des montants supplémentaires requis tels que les impôts, l'assurance, les cotisations de l'association de propriétaires, les évaluations, les primes d'assurance hypothécaire, l'assurance contre les inondations ou d'autres paiements requis similaires doivent également être pris en compte. Contactez votre société hypothécaire pour les taux actuels et des informations supplémentaires.
The data relating to real estate for sale on this website comes in part from the Internet Data Exchange program of YES-MLS dba MLS NOW. Real estate listings held by brokerage firms other than are marked with the Internet Data Exchange logo and detailed information about them includes the name of the listing broker(s). does not display the entire YES-MLS dba MLS NOW IDX database on this website. The listings of some real estate brokerage firms have been excluded. Information is deemed reliable but not guaranteed. Copyright 2021 – Multiple Listing Service, Inc. – All Rights Reserved.
Mis à jour: April 23, 2025 5:00 AM

