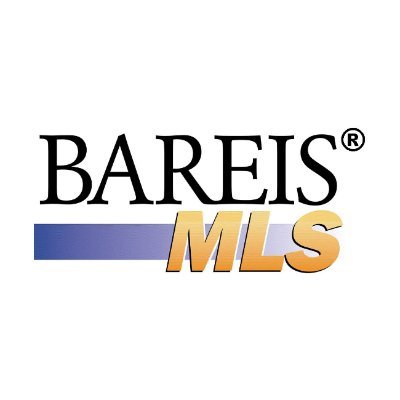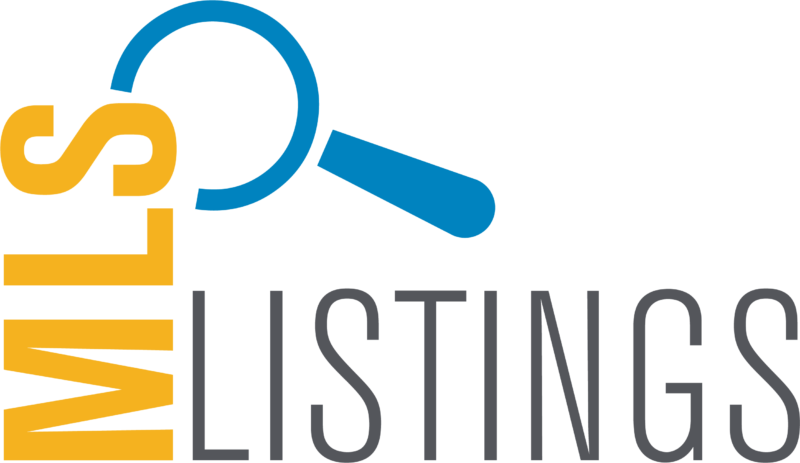
Points forts de l'offre
Sous-type
Single Family ResidencePrix par Sq Ft
285.45034642032334Association
OuiAnnée de construction
2019Espaces de garage
2Surface habitable (Sq Ft)
2165Montant des taxes annuelles
14699.98Superficie du terrain en acres
0,162Superficie du terrain (pieds carrés)
7065.43Chauffage
CentralClimatisation
Ventilateur(s) de plafond, Air centralComté
TravisSubdivision
Sweetwater Ranch Sec 2 Village P3B
Détails de la propriété
- Caractéristiques intérieures
- Chambres: 3
- Nombre total de salles de bains: 3
- Salles de bain complètes: 2
- Salles d'eau: 1
- Ventilateur(s) de plafond
- Double vasque
- Îlot de cuisine
- Plan ouvert
- Dressing
- Internet haute vitesse
- Revêtement de sol: Carpet, Tile, Wood
- Caractéristiques des fenêtres: Blinds
- Caractéristiques de la buanderie: Upper Level
- Lave-vaisselle
- Disposal
- Cuisinière électrique
- Microwave
- Electric Oven
- Chauffage: Central
- Climatisation: Ceiling Fan(s), Central Air
Chambres
Salle de bains
Caractéristiques intérieures
Électro-ménagers
Chauffage et climatisation
- Services publicsServices publicsCable Available, Electricity Connected, Other, Natural Gas Connected, Underground Utilities, Water ConnectedSource d'eauPublicÉgoutÉgouts publics
- Pièce(s) et Espace(s) additionnel(s)
Second
First
- Caractéristiques extérieuresCaractéristiques du lotGreenbelt, Corner Lot, Cul-De-Sac, Few TreesPatio And Porch FeaturesCovered, Front Porch, Rear PorchFencingBack Yard, Wood, Wrought IronCaractéristiques de la piscineAucun
- ConstructionType de propriétéResidentialConstruction MaterialsFrame, Board & Batten Siding, Stone, StuccoRevêtement de solCarpet, Tile, WoodAnnée de construction2019Sous-type de propriétéSingle Family ResidenceDétails de la fondationDalleToitBardeau
- StationnementParking Total2GarageOuiPlaces de garage2Caractéristiques de stationnementConcrete, Driveway
Emplacement
- TX
- Austin
- 78738
- Travis
- 5300 Traviston DR
Calculatrice de paiement
Entrez vos informations de paiement pour recevoir un paiement mensuel estimé
Prix de la propriété
Mise de fonds
Prêt hypothécaire
Année fixe
Vos mensualités
$3,606.48
Ce calculateur de paiement fourni par Engel & Völkers est destiné à des fins éducatives et de planification seulement. *Suppose un taux d'intérêt de 3,5 %, un versement initial de 20 % et un prêt hypothécaire conventionnel à taux fixe de 30 ans. Les taux cités sont à titre informatif seulement ; les taux actuels peuvent changer à tout moment sans préavis. Vous ne devriez pas prendre de décisions basées uniquement sur les informations fournies. Des montants supplémentaires requis tels que les impôts, l'assurance, les cotisations de l'association de propriétaires, les évaluations, les primes d'assurance hypothécaire, l'assurance contre les inondations ou d'autres paiements requis similaires doivent également être pris en compte. Contactez votre société hypothécaire pour les taux actuels et des informations supplémentaires.
Mis à jour: April 10, 2025 6:50 PM

















