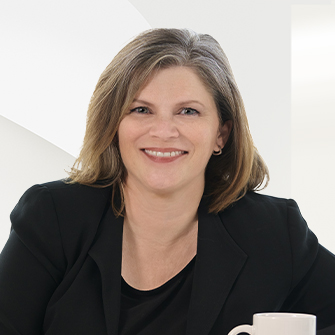
Points forts de l'offre
Sous-type
Single Family ResidenceVue
Arbres/Bois, Ruisseau/Cours d'eau, Forêt, Jardin, PiscineStyle architectural
2-StoreyEspaces de garage
2Étages
2Montant des taxes annuelles
7198.3Chauffage
Propane, Air pulséClimatisation
Air centralComté
Halton
Détails de la propriété
- Caractéristiques intérieures
- Chambres: 4
- Nombre total de salles de bains: 5
- Sous-sol: [object Object]
- Description du sous-sol: Walk-Out Access, Sump Pump, Full
- Cheminée: Oui
- Aspirateur central
- Sauna
- Water Softener
- Chauffage: Propane, Forced Air
- Climatisation: Central Air
Chambres
Salle de bains
Autres pièces
Caractéristiques intérieures
Électro-ménagers
Chauffage et climatisation
- Services publicsSource d'eauWell, PrivateÉgoutFosse septique
- Pièce(s) et Espace(s) additionnel(s)
Basement Recreation 10.71 x 7.63 Autre 5.31 x 2.37 Salle d'exercice 6.86 x 4.42 Ground Salon 5.93 x 5.21 Salle à manger 4.3 x 3.84 Chambre principale 4.69 x 4.48 Sunroom 5.11 x 2.19 Cuisine 5.31 x 5.07 Second Chambre 3 5.09 x 4.48 Salle familiale 8.38 x 6.96 Chambre 4 4.48 x 3.95 Chambre 2 7.2 x 4.47 - Caractéristiques extérieuresCaractéristiques du lotLevel, WoodedPatio And Porch FeaturesDeck, Patio, PorchFencingFencedCaractéristiques de la piscineEnterré
- ConstructionType de propriétéResidentialConstruction MaterialsRevêtement en vinyleSous-type de propriétéSingle Family ResidenceArchitectural Style2-StoreyToitAsphalte
- StationnementParking Total14GarageOuiPlaces de garage2Caractéristiques de stationnementGarage Door Opener
Emplacement
- ON
- Milton
- L7J 2L7
- Halton
- 5175 Pineridge Drive
Calculatrice de paiement
Entrez vos informations de paiement pour recevoir un paiement mensuel estimé
Prix de la propriété
Mise de fonds
Prêt hypothécaire
Année fixe
Vos mensualités
CAD $14,583.49
Ce calculateur de paiement fourni par Engel & Völkers est destiné à des fins éducatives et de planification seulement. *Suppose un taux d'intérêt de 3,5 %, un versement initial de 20 % et un prêt hypothécaire conventionnel à taux fixe de 30 ans. Les taux cités sont à titre informatif seulement ; les taux actuels peuvent changer à tout moment sans préavis. Vous ne devriez pas prendre de décisions basées uniquement sur les informations fournies. Des montants supplémentaires requis tels que les impôts, l'assurance, les cotisations de l'association de propriétaires, les évaluations, les primes d'assurance hypothécaire, l'assurance contre les inondations ou d'autres paiements requis similaires doivent également être pris en compte. Contactez votre société hypothécaire pour les taux actuels et des informations supplémentaires.
Mis à jour: April 24, 2025 12:20 PM














