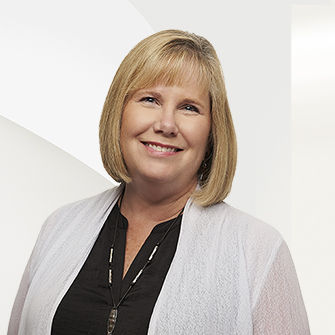
Points forts de l'offre
Sous-type
Single Family ResidencePrix par Sq Ft
$848.71Vue
Lac, Montagne(s), Arbres/BoisAssociation
OuiFrais d'association
$2,200/MoisAnnée de construction
2021Style architectural
RanchEspaces de garage
3Garage attenant O/N
OuiSurface habitable (Sq Ft)
2710Montant des taxes annuelles
$6,208.14Lot Size (Acres)
5,64Chauffage
Pompe à chaleur, PropaneClimatisation
Air centralComté
FlatheadSubdivision
Eagles Crest Bluffs
Détails de la propriété
- Caractéristiques intérieures
- Salon: 2710 Square Feet
- Chambres: 3
- Nombre total de salles de bains: 3
- Salles de bain complètes: 1
- Salles d'eau: 1
- Salles de bain avec douche: 1
- Description du sous-sol: Crawl Space
- Cheminée: Oui
- Nombre total de foyers: 1
- Plan ouvert
- Plafond(s) voûté
- Câblé pour les données
- Dressing
- Câblé pour le son
- Caractéristiques de la buanderie: Washer Hookup
- Caractéristiques de sécurité: Smoke Detector(s)
- Dryer
- Lave-vaisselle
- Disposal
- Microwave
- Cuisinière
- Réfrigérateur
- Water Softener
- Lave-linge
- Chauffage: Heat Pump, Propane
- Climatisation: Central Air
Pièce(s) et Espace(s) additionnel(s)
Chambres
Salle de bains
Autres pièces
Caractéristiques intérieures
Électro-ménagers
Chauffage et climatisation
- Services publicsServices publicsElectricity Connected, Propane, Underground UtilitiesSource d'eauPuits partagéÉgoutÉgouts publics
- Caractéristiques extérieuresCaractéristiques du lotBluff, Back Yard, Front Yard, Landscaped, Views, WoodedPatio And Porch FeaturesCovered, Deck, Front Porch, PatioFencingAucunNom du plan d’eauFlathead Lake
- ConstructionType de propriétéResidentialAnnée de construction2021Sous-type de propriétéSingle Family ResidenceArchitectural StyleRanch
- StationnementGarageOuiPlaces de garage3Caractéristiques de stationnementGarage, Garage Door Opener, Attached
Emplacement
- MT
- Lakeside
- 59922
- Flathead
- 504 Ridge Line Drive
Calculatrice de paiement
Entrez vos informations de paiement pour recevoir un paiement mensuel estimé
Prix de la propriété
Mise de fonds
Prêt hypothécaire
Année fixe
Vos mensualités
$13,422.18
Ce calculateur de paiement fourni par Engel & Völkers est destiné à des fins éducatives et de planification seulement. *Suppose un taux d'intérêt de 3,5 %, un versement initial de 20 % et un prêt hypothécaire conventionnel à taux fixe de 30 ans. Les taux cités sont à titre informatif seulement ; les taux actuels peuvent changer à tout moment sans préavis. Vous ne devriez pas prendre de décisions basées uniquement sur les informations fournies. Des montants supplémentaires requis tels que les impôts, l'assurance, les cotisations de l'association de propriétaires, les évaluations, les primes d'assurance hypothécaire, l'assurance contre les inondations ou d'autres paiements requis similaires doivent également être pris en compte. Contactez votre société hypothécaire pour les taux actuels et des informations supplémentaires.
Mis à jour: April 26, 2025 1:20 AM














