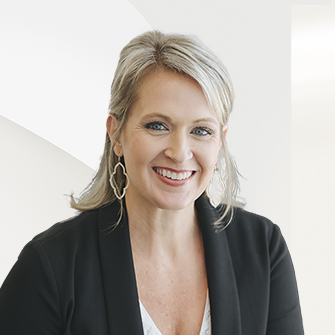
Points forts de l'offre
Sous-type
Single Family ResidencePrix par Sq Ft
$240.43Vue
QuartierAssociation
OuiFrais d'association
$960/TrimestreAnnée de construction
2022Style architectural
Farmhouse, TraditionnelEspaces de garage
3Garage attenant O/N
OuiSurface habitable (Sq Ft)
6925Étages
2Montant des taxes annuelles
$12,681Superficie du terrain en acres
0,4Chauffage
Central, Gaz naturel, ZonéClimatisation
Ventilateur(s) de plafond, Air central, Équipement qualifié ENERGY STAR, Multi Units, ZonéComté
CobbSubdivision
Tanglewood Enclave
Détails de la propriété
- Caractéristiques intérieures
- Chambres: 6
- Nombre total de salles de bains: 8
- Salles de bain complètes: 6
- Salles d'eau: 2
- Salles de bains au niveau principal: 1
- Chambres au niveau principal: 1
- Sous-sol: [object Object]
- Description du sous-sol: Exterior Entry, Finished, Full, Interior Entry, Walk-Out Access
- Cheminée: Oui
- Nombre total de foyers: 2
- Breakfast Bar
- Garde-manger
- Îlot de cuisine
- Bibliothèques
- Plafond(s) à caissons
- Moulure de couronnement
- Double vasque
- Internet haute vitesse
- Smart Home
- Plafond(s) à caisson
- Dressing
- Bar humide
- Revêtement de sol: Carpet, Hardwood, Laminate, Tile
- Caractéristiques des fenêtres: Double Pane Windows, ENERGY STAR Qualified Windows, Window Treatments
- Caractéristiques de la buanderie: Electric Dryer Hookup, Laundry Room, Sink, Upper Level
- Caractéristiques de sécurité: Security System, Carbon Monoxide Detector(s), Security System Owned, Smoke Detector(s)
- Caractéristiques du spa: None
- Lave-vaisselle
- Disposal
- Double Oven
- ENERGY STAR Qualified Appliances
- Gas Cooktop
- Gas Oven
- Gas Range
- Microwave
- Range Hood
- Réfrigérateur
- Self Cleaning Oven
- Tankless Water Heater
- Chauffage: Central, Natural Gas, Zoned
- Climatisation: Ceiling Fan(s), Central Air, ENERGY STAR Qualified Equipment, Multi Units, Zoned
Chambres
Salle de bains
Autres pièces
Caractéristiques intérieures
Électro-ménagers
Chauffage et climatisation
- Services publicsServices publicsCable Available, Electricity Available, Natural Gas Available, Phone Available, Sewer Available, Underground Utilities, Water AvailableSource d'eauPublicÉgoutÉgouts publics
- Caractéristiques extérieuresCaractéristiques du lotBack Yard, Front Yard, Landscaped, Level, Sprinklers In Front, Sprinklers In RearPatio And Porch FeaturesDeck, Front Porch, Patio, Rear Porch, ScreenedFencingFenced, PrivacyCaractéristiques de la piscineFenced, Gas Heat, Heated, In Ground, Private, Salt WaterNom du plan d’eauAucun
- ConstructionType de propriétéResidentialConstruction MaterialsCement Siding, HardiPlank TypeRevêtement de solCarpet, Hardwood, Laminate, TileAnnée de construction2022Sous-type de propriétéSingle Family ResidenceDétails de la fondationVoir les remarquesArchitectural StyleFarmhouse, TraditionalToitMetal, ShingleAbove Grade Finished Area4912Below Grade Finished Area2013Building Area Total6925
- StationnementGarageOuiPlaces de garage3Caractéristiques de stationnementAttached, Garage, Garage Door Opener, Garage Faces Side, Kitchen Level, Electric Vehicle Charging Station(s), Driveway
Emplacement
- GA
- Marietta
- 30066
- Cobb
- 4973 Concert Lane
Calculatrice de paiement
Entrez vos informations de paiement pour recevoir un paiement mensuel estimé
Prix de la propriété
Mise de fonds
Prêt hypothécaire
Année fixe
Vos mensualités
$9,716.49
Ce calculateur de paiement fourni par Engel & Völkers est destiné à des fins éducatives et de planification seulement. *Suppose un taux d'intérêt de 3,5 %, un versement initial de 20 % et un prêt hypothécaire conventionnel à taux fixe de 30 ans. Les taux cités sont à titre informatif seulement ; les taux actuels peuvent changer à tout moment sans préavis. Vous ne devriez pas prendre de décisions basées uniquement sur les informations fournies. Des montants supplémentaires requis tels que les impôts, l'assurance, les cotisations de l'association de propriétaires, les évaluations, les primes d'assurance hypothécaire, l'assurance contre les inondations ou d'autres paiements requis similaires doivent également être pris en compte. Contactez votre société hypothécaire pour les taux actuels et des informations supplémentaires.
- The following text shall be displayed on any page displaying listing results in a one-line format, thumbnail, preview or other preliminary view: Information Deemed Reliable But Not Guaranteed If you believe any FMLS listing contains material that infringes your copyrighted work please click here to review our DMCA policy and learn how to submit a takedown request.© [ Current year] FMLS
- Any detail listing view shall display the following disclosure at the bottom of each page: Listings on this website come from the FMLS IDX Compilation and may be held by brokerage firms other than the owner of this website. The listing brokerage is identified in any listing details. Information is deemed reliable but is not guaranteed. If you believe any FMLS listing contains material that infringes your copyrighted work please click here to review our DMCA policy and learn how to submit a takedown request.© [current year] FMLS.
Mis à jour: May 5, 2025 12:40 PM














