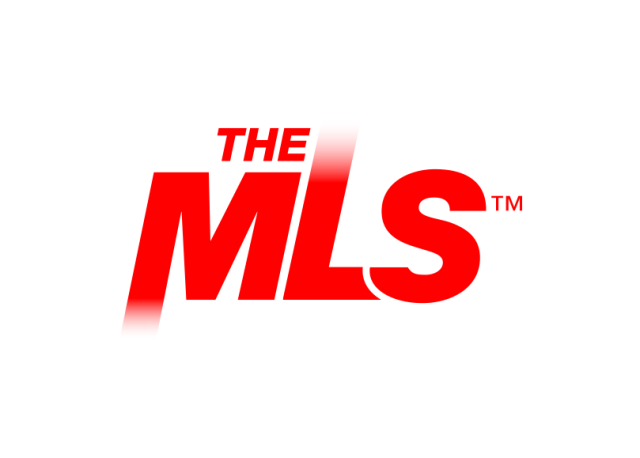Points forts de l'offre
Sous-type
Single Family ResidencePrix par Sq Ft
$286.09Vue
Montagne(s)Année de construction
2000Style architectural
ColonialEspaces de garage
2Surface habitable (Sq Ft)
4544Étages
2Montant des taxes annuelles
$15,611Superficie du terrain en acres
12,07Lot Size (Sq Ft)
525.769 sq.ftChauffage
Air pulséClimatisation
Air centralComté
NH-Hillsborough
Détails de la propriété
- Caractéristiques intérieures
- Chambres: 4
- Salles de bain complètes: 1
- Salles d'eau: 1
- Salles de bain avec douche: 2
- Sous-sol: [object Object]
- Description du sous-sol: Finished
- Plafond cathédrale
- Revêtement de sol: Carpet, Hardwood, Tile
- Caractéristiques de sécurité: Security System
- Réfrigérateur
- Gas Cooktop
- Oven
- Chauffage: Forced Air
- Climatisation: Central Air
Chambres
Salle de bains
Autres pièces
Caractéristiques intérieures
Électro-ménagers
Chauffage et climatisation
- Services publicsSource d'eauWell, PrivateÉgoutFosse septique
- Caractéristiques extérieuresCaractéristiques du lotPente onduléePatio And Porch FeaturesDeck, Screened
- ConstructionType de propriétéResidentialConstruction MaterialsRevêtement en vinyleRevêtement de solCarpet, Hardwood, TileAnnée de construction2000Sous-type de propriétéSingle Family ResidenceArchitectural StyleColonialToitBardeauAbove Grade Finished Area3344Below Grade Finished Area1200Building Area Total4887
- StationnementParking Total2GarageOuiPlaces de garage2Caractéristiques de stationnementPavé
Emplacement
- NH
- Lyndeborough
- 03082
- NH-Hillsborough
- 496 Mountain Road
Calculatrice de paiement
Entrez vos informations de paiement pour recevoir un paiement mensuel estimé
Prix de la propriété
Mise de fonds
Prêt hypothécaire
Année fixe
Vos mensualités
$7,586.45
Ce calculateur de paiement fourni par Engel & Völkers est destiné à des fins éducatives et de planification seulement. *Suppose un taux d'intérêt de 3,5 %, un versement initial de 20 % et un prêt hypothécaire conventionnel à taux fixe de 30 ans. Les taux cités sont à titre informatif seulement ; les taux actuels peuvent changer à tout moment sans préavis. Vous ne devriez pas prendre de décisions basées uniquement sur les informations fournies. Des montants supplémentaires requis tels que les impôts, l'assurance, les cotisations de l'association de propriétaires, les évaluations, les primes d'assurance hypothécaire, l'assurance contre les inondations ou d'autres paiements requis similaires doivent également être pris en compte. Contactez votre société hypothécaire pour les taux actuels et des informations supplémentaires.
©2025 PrimeMLS, Inc. All rights reserved. This information is deemed reliable, but not guaranteed. The data relating to real estate displayed on this Site comes in part from the IDX Program of PrimeMLS. The information being provided is for consumers’ personal, non-commercial use and may not be used for any purpose other than to identify prospective properties consumers may be interested in purchasing.
Mis à jour: May 7, 2025 9:40 AM















