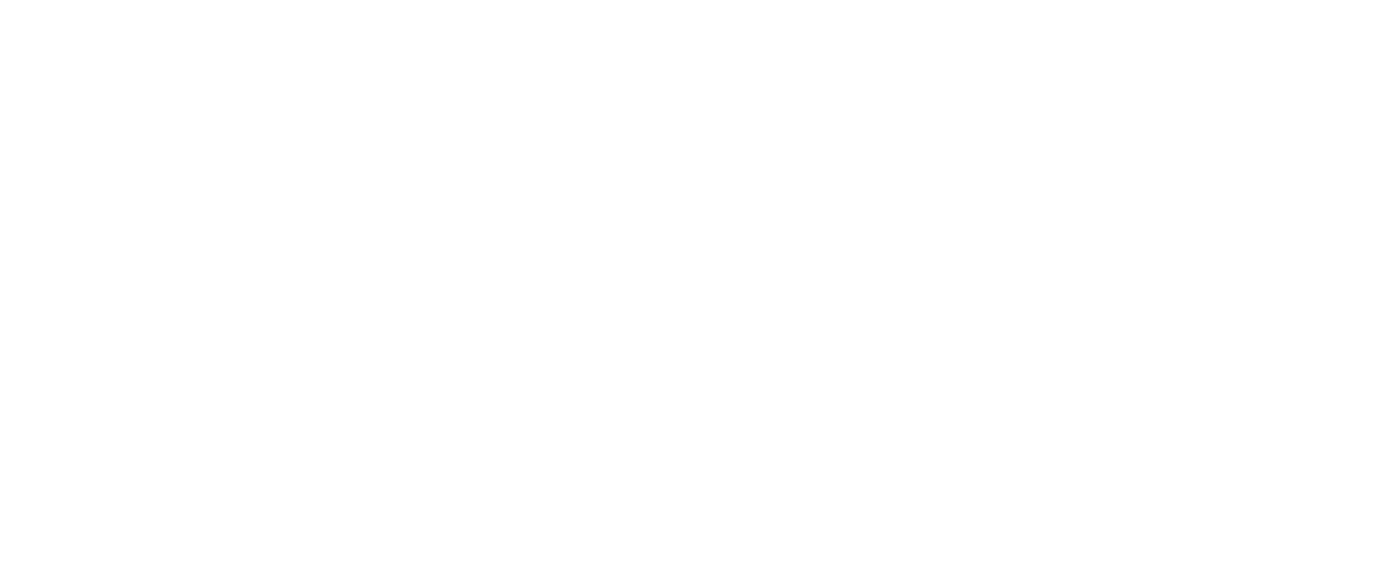Points forts de l'offre
Sous-type
Manufactured HomePrix par Sq Ft
$288.44Vue
Montagne(s), ScenicAssociation
OuiFrais d'association
$145/AnnéeAnnée de construction
2003Espaces de garage
2Surface habitable (Sq Ft)
2250Montant des taxes annuelles
$1,035Superficie du terrain en acres
0,36Lot Size (Sq Ft)
15,682 sq.ftComté
TetonSubdivision
Gem Stone Addition
Détails de la propriété
- Caractéristiques intérieures
- Chambres: 5
- Nombre total de salles de bains: 2
- Salles de bain complètes: 2
- Description du sous-sol: None
- Internet haute vitesse
Chambres
Salle de bains
Autres pièces
Caractéristiques intérieures
- Services publicsSource d'eauPublicÉgoutÉgouts publics
- Caractéristiques extérieuresCaractéristiques du lotWooded, Level, Corner LotPatio And Porch FeaturesDeck, PorchFencingFenced
- ConstructionType de propriétéResidentialConstruction MaterialsRevêtement en vinyleAnnée de construction2003Sous-type de propriétéManufactured HomeToitBardeauBuilding Area Total2250
- StationnementGarageOuiPlaces de garage2Caractéristiques de stationnementGarage Door Opener
Emplacement
- ID
- Driggs
- 83422
- Teton
- 495 E GARNET Avenue
Calculatrice de paiement
Entrez vos informations de paiement pour recevoir un paiement mensuel estimé
Prix de la propriété
Mise de fonds
Prêt hypothécaire
Année fixe
Vos mensualités
$3,787.39
Ce calculateur de paiement fourni par Engel & Völkers est destiné à des fins éducatives et de planification seulement. *Suppose un taux d'intérêt de 3,5 %, un versement initial de 20 % et un prêt hypothécaire conventionnel à taux fixe de 30 ans. Les taux cités sont à titre informatif seulement ; les taux actuels peuvent changer à tout moment sans préavis. Vous ne devriez pas prendre de décisions basées uniquement sur les informations fournies. Des montants supplémentaires requis tels que les impôts, l'assurance, les cotisations de l'association de propriétaires, les évaluations, les primes d'assurance hypothécaire, l'assurance contre les inondations ou d'autres paiements requis similaires doivent également être pris en compte. Contactez votre société hypothécaire pour les taux actuels et des informations supplémentaires.
Mis à jour: May 20, 2025 9:00 PM















