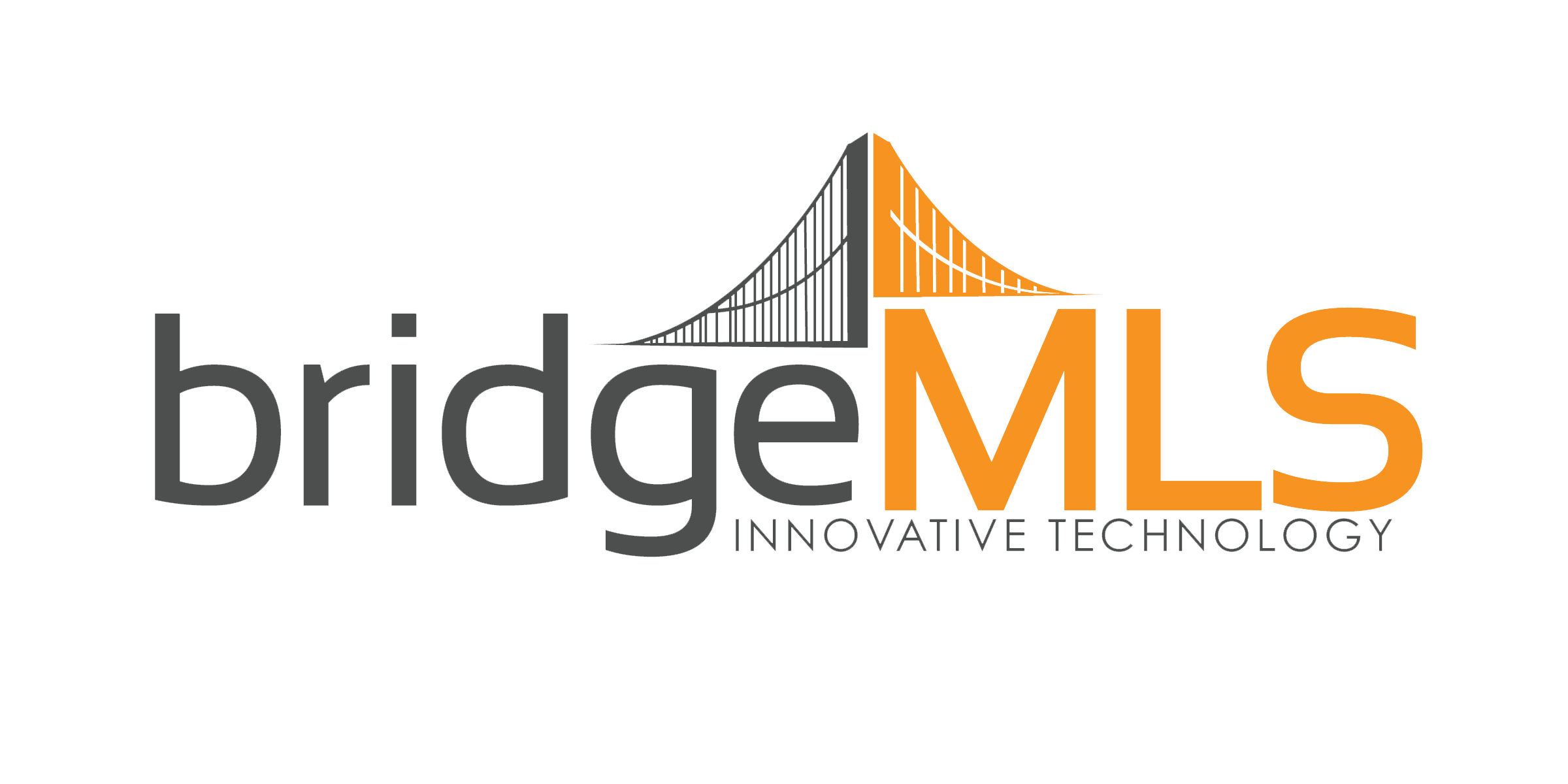Points forts de l'offre
Sous-type
Single Family ResidencePrice Per Sq Ft
$771.56Année de construction
1949Architectural Style
RanchPlaces de garage
1Garage attenant O/N
OuiSuperficie habitable
1,554 sq.ftSuperficie du terrain en acres
0,13 AcresChauffage
Air pulséClimatisation
Air centralCounty
AlamedaSubdivision
UPPER VALLEY
Détails de la propriété
- Caractéristiques intérieures
Pièce(s) et Espace(s) additionnel(s)
- Living Area: 1554 Square Feet
Chambres
- Chambres: 3
Salle de bains
- Total Bathrooms: 2
- Full Bathrooms: 2
Autres pièces
- Nombre total de pièces: 6
- Main Level Bedrooms: 3
Caractéristiques intérieures
- Îlot de cuisine
- Plans de travail en pierre
- Master Downstairs
- Flooring: Stratifié, Carrelage
- Caractéristiques des fenêtres: Double Pane Windows, Window Coverings
- Laundry Features: Buanderie, Main Level
- Caractéristiques de sécurité: Carbon Monoxide Detector(s), Smoke Detector(s)
Électro-ménagers
- Lave-vaisselle
- Disposal
- Microwave
- Gas Range
- Gas Water Heater
Chauffage et climatisation
- Chauffage: Air pulsé
- Climatisation: Air central
- Services publicsServices publicsCâble disponible, Gaz naturel disponibleSource d'eauPublicÉgoutÉgouts publics
- Caractéristiques extérieuresCaractéristiques du lotJardin avantFencingFencedCaractéristiques de la piscineAucun
- ConstructionType de propriétéResidentialConstruction MaterialsShingle Siding, StucFlooringStratifié, CarrelageAnnée de construction1949Sous-type de propriétéSingle Family ResidenceArchitectural StyleRanchToitBardeauBuilding Area Total1554
- StationnementGarageOuiPlaces de garage1Caractéristiques de stationnementattaché, Garage Door Opener, Garage
Localisation
- CA
- Castro Valley
- 94546
- Alameda
- 4828 Kathleen Ave
Calculatrice de paiement
Enter your payment information to receive an estimated monthly payment
Prix de la propriété
Mise de fonds
Prêt hypothécaire
Année fixe
Vos mensualités
$0
Ce calculateur de paiement fourni par Engel & Völkers est destiné à des fins éducatives et de planification seulement. *Suppose un taux d'intérêt de 3,5 %, un versement initial de 20 % et un prêt hypothécaire conventionnel à taux fixe de 30 ans. Les taux cités sont à titre informatif seulement ; les taux actuels peuvent changer à tout moment sans préavis. Vous ne devriez pas prendre de décisions basées uniquement sur les informations fournies. Des montants supplémentaires requis tels que les impôts, l'assurance, les cotisations de l'association de propriétaires, les évaluations, les primes d'assurance hypothécaire, l'assurance contre les inondations ou d'autres paiements requis similaires doivent également être pris en compte. Contactez votre société hypothécaire pour les taux actuels et des informations supplémentaires.
Based on information from the/Association of REALTORS® (alternatively, from_ the MLS) as of(date the AOR/MLS data was obtained). All data, including all measurements and calculations of area, is obtained from various sources and has not been, and will not be, verified by broker or MLS. All information should be independently reviewed and verified for accuracy. Properties may or may not be listed by the office/agent presenting the information.
Updated: February 3, 2025 8:25 PM

