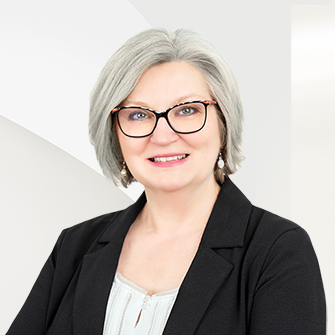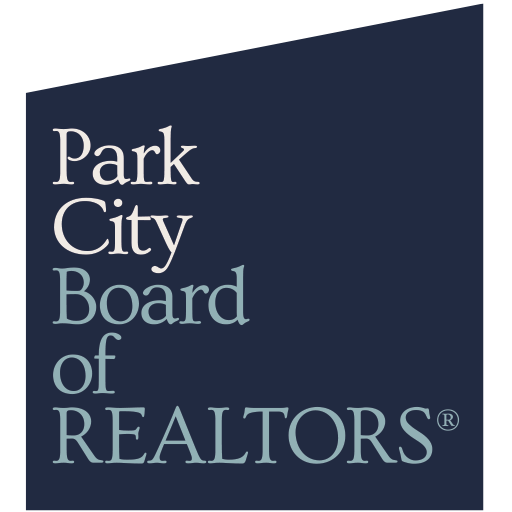
Points forts de l'offre
Sous-type
Single Family ResidencePrix par Sq Ft
216.14967996061054Année de construction
1978Surface habitable (Sq Ft)
2031Superficie du terrain en acres
4,34Superficie du terrain (pieds carrés)
189050.4Chauffage
Poêle à bois, Plinthe, Sans conduit, Eau chaudeComté
Kings
Détails de la propriété
- Caractéristiques intérieures
- Chambres: 3
- Nombre total de salles de bains: 1
- Salles de bain complètes: 1
- Sous-sol: [object Object]
- Description du sous-sol: Full, Partially Finished, Walk-Out Access
- Internet haute vitesse
- Revêtement de sol: Laminate, Linoleum, Tile
- Dryer
- Cuisinière électrique
- Lave-linge
- Réfrigérateur
- Chauffage: Wood Stove, Baseboard, Ductless, Hot Water
Chambres
Salle de bains
Autres pièces
Caractéristiques intérieures
Électro-ménagers
Chauffage et climatisation
- Services publicsServices publicsCable Available, Cable Connected, Electricity Connected, Phone ConnectedSource d'eauWell, PrivateÉgoutFosse septique
- Pièce(s) et Espace(s) additionnel(s)
Main Floor Chambre 2 9.10 X 11.5 Chambre principale 11.3 X 13.7 Salon 17.3 X 12.10 Chambre 1 10.7 X 9.9 Salle de bain 1 4.11 X 10.3 Basement Rec Room 16.11 X 13 Other Room 2 14.8 X 13 Other Room 1 6.1 X 8.1 Buanderie 15.3 X 13.5 Atelier 15.6 X 13.5 - Caractéristiques extérieuresCaractéristiques du lotCleared, Level, WoodedPatio And Porch FeaturesTerrasse
- ConstructionType de propriétéResidentialRevêtement de solLaminate, Linoleum, TileAnnée de construction1978Sous-type de propriétéSingle Family ResidenceDétails de la fondationPérimètre en bétonToitMetalBuilding Area Total2031
- StationnementParking Total1Caractéristiques de stationnementNo Garage, Gravel
Emplacement
- NS
- Somerset
- B0P 1E0
- Kings
- 4761 Brooklyn Street
Calculatrice de paiement
Entrez vos informations de paiement pour recevoir un paiement mensuel estimé
Prix de la propriété
Mise de fonds
Prêt hypothécaire
Année fixe
Vos mensualités
CAD $2,561.88
Ce calculateur de paiement fourni par Engel & Völkers est destiné à des fins éducatives et de planification seulement. *Suppose un taux d'intérêt de 3,5 %, un versement initial de 20 % et un prêt hypothécaire conventionnel à taux fixe de 30 ans. Les taux cités sont à titre informatif seulement ; les taux actuels peuvent changer à tout moment sans préavis. Vous ne devriez pas prendre de décisions basées uniquement sur les informations fournies. Des montants supplémentaires requis tels que les impôts, l'assurance, les cotisations de l'association de propriétaires, les évaluations, les primes d'assurance hypothécaire, l'assurance contre les inondations ou d'autres paiements requis similaires doivent également être pris en compte. Contactez votre société hypothécaire pour les taux actuels et des informations supplémentaires.
Mis à jour: April 12, 2025 7:20 AM
















