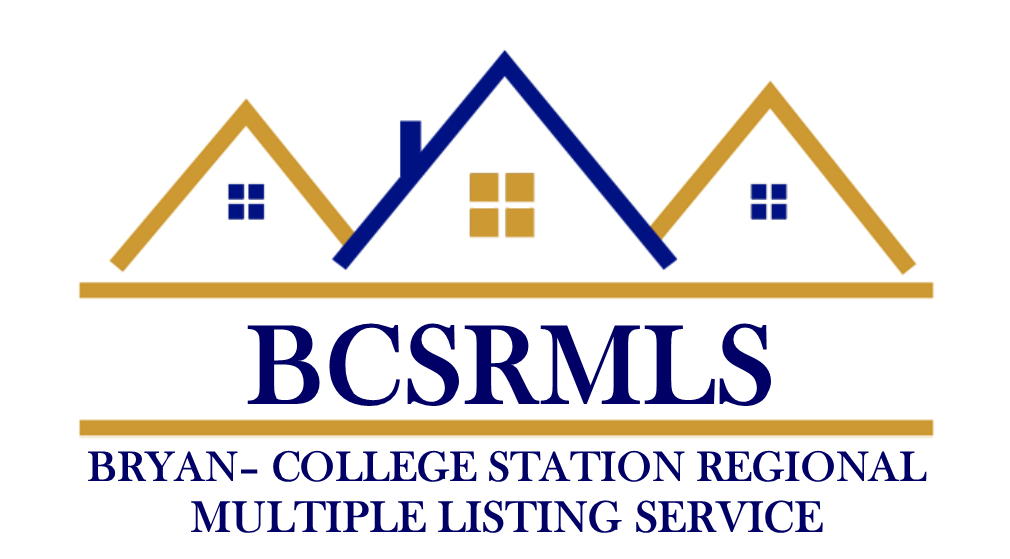
Points forts de l'offre
Sous-type
Single Family ResidencePrix par Sq Ft
358.27626524135627Association
OuiAnnée de construction
2007Style architectural
TraditionnelEspaces de garage
3Garage attenant O/N
OuiSurface habitable (Sq Ft)
5987Lot Size (Acres)
5,043Chauffage
Central, Électrique, Pompe à chaleur, ZonéClimatisation
Ventilateur(s) de plafond, Air central, Électrique, ZonéComté
BrazosSubdivision
Williams Creek
Détails de la propriété
- Caractéristiques intérieures
- Chambres: 4
- Nombre total de salles de bains: 5
- Salles de bain complètes: 4
- Salles d'eau: 1
- Nombre total de pièces: 20
- Cheminée: Oui
- Bar
- Bar humide
- Aspirateur central
- Plans de travail en granit
- Plafonds hauts
- Internet haute vitesse
- Sound System
- Smart Home
- Câblé pour le son
- Ventilateur(s) de plafond
- Bar sec
- Îlot de cuisine
- Garde-manger
- Revêtement de sol: Carpet, Concrete
- Caractéristiques des fenêtres: Low Emissivity Windows, Plantation Shutters, Window Treatments
- Caractéristiques de la buanderie: Washer Hookup
- Caractéristiques des portes: French Doors
- Caractéristiques de sécurité: Security System, Smoke Detector(s)
- Caractéristiques du spa: Community
- Double Oven
- Lave-vaisselle
- Disposal
- Gas Range
- Ice Maker
- Microwave
- Réfrigérateur
- Self Cleaning Oven
- Warming Drawer
- ENERGY STAR Qualified Appliances
- Gas Water Heater
- Tankless Water Heater
- Chauffe-eau
- Purificateur d'eau
- Chauffage: Central, Electric, Heat Pump, Zoned
- Climatisation: Ceiling Fan(s), Central Air, Electric, Zoned
Chambres
Salle de bains
Autres pièces
Caractéristiques intérieures
Électro-ménagers
Chauffage et climatisation
- Services publicsServices publicsCable Available, Electricity Available, Natural Gas Available, Propane, Phone Available, Sewer Available, Underground Utilities, Water AvailableSource d'eauPublicÉgoutÉgouts publics
- Caractéristiques extérieuresCaractéristiques du lotBoiséPatio And Porch FeaturesCovered, DeckCaractéristiques de la piscineEnterré
- ConstructionType de propriétéResidentialConstruction MaterialsBriqueRevêtement de solCarpet, ConcreteAnnée de construction2007Sous-type de propriétéSingle Family ResidenceDétails de la fondationPillar/Post/Pier, SlabArchitectural StyleTraditionnelToitBardeauBuilding Area Total5987
- StationnementGarageOuiPlaces de garage3Caractéristiques de stationnementAttached, Garage, Garage Faces Side, Garage Door Opener
Emplacement
- TX
- College Station
- 77845
- Brazos
- 4727 Johnson Creek Loop
Calculatrice de paiement
Entrez vos informations de paiement pour recevoir un paiement mensuel estimé
Prix de la propriété
Mise de fonds
Prêt hypothécaire
Année fixe
Vos mensualités
$12,517.64
Ce calculateur de paiement fourni par Engel & Völkers est destiné à des fins éducatives et de planification seulement. *Suppose un taux d'intérêt de 3,5 %, un versement initial de 20 % et un prêt hypothécaire conventionnel à taux fixe de 30 ans. Les taux cités sont à titre informatif seulement ; les taux actuels peuvent changer à tout moment sans préavis. Vous ne devriez pas prendre de décisions basées uniquement sur les informations fournies. Des montants supplémentaires requis tels que les impôts, l'assurance, les cotisations de l'association de propriétaires, les évaluations, les primes d'assurance hypothécaire, l'assurance contre les inondations ou d'autres paiements requis similaires doivent également être pris en compte. Contactez votre société hypothécaire pour les taux actuels et des informations supplémentaires.
Mis à jour: April 18, 2025 6:50 AM














