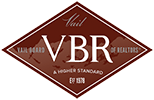
Points forts de l'offre
Sous-type
TimesharePrix par Sq Ft
15.313935681470138Vue
Ruisseau/Cours d'eau, Montagne(s), Arbres/Bois, ValléeAssociation
OuiAnnée de construction
1985Surface habitable (Sq Ft)
1306Étages
1Chauffage
Plinthe, Central, Gaz naturel, RadiantComté
EagleSubdivision
Park Plaza Condo / Interval
Détails de la propriété
- Caractéristiques intérieures
- Chambres: 2
- Nombre total de salles de bains: 2
- Salles de bain complètes: 2
- Ascenseur
- Sauna
- Autre
- Revêtement de sol: Carpet, Tile
- Caractéristiques de la buanderie: Electric Dryer Hookup, Washer Hookup
- Chauffage: Baseboard, Central, Natural Gas, Radiant
Chambres
Salle de bains
Caractéristiques intérieures
Chauffage et climatisation
- Services publicsServices publicsSewer Connected, Cable Available, Electricity Available, Phone Available, Sewer Available, Water Available
- Caractéristiques extérieuresCaractéristiques du lotNear Public Transit, On Golf Course, City LotPatio And Porch FeaturesPatio, DeckCaractéristiques de la piscineOutdoor Pool, Indoor
- ConstructionType de propriétéResidentialConstruction MaterialsStucco, Wood SidingRevêtement de solCarpet, TileAnnée de construction1985Sous-type de propriétéTimeshareToitCarrelageBuilding Area Total1306
- StationnementCaractéristiques de stationnementUnderground, Other, Unassigned
Emplacement
- CO
- Beaver Creek
- 81620
- Eagle
- 46 Avondale Lane 401 Calendar Weeks 47&48
Calculatrice de paiement
Entrez vos informations de paiement pour recevoir un paiement mensuel estimé
Prix de la propriété
Mise de fonds
Prêt hypothécaire
Année fixe
Vos mensualités
$116.71
Ce calculateur de paiement fourni par Engel & Völkers est destiné à des fins éducatives et de planification seulement. *Suppose un taux d'intérêt de 3,5 %, un versement initial de 20 % et un prêt hypothécaire conventionnel à taux fixe de 30 ans. Les taux cités sont à titre informatif seulement ; les taux actuels peuvent changer à tout moment sans préavis. Vous ne devriez pas prendre de décisions basées uniquement sur les informations fournies. Des montants supplémentaires requis tels que les impôts, l'assurance, les cotisations de l'association de propriétaires, les évaluations, les primes d'assurance hypothécaire, l'assurance contre les inondations ou d'autres paiements requis similaires doivent également être pris en compte. Contactez votre société hypothécaire pour les taux actuels et des informations supplémentaires.
Mis à jour: April 11, 2025 4:00 AM
















