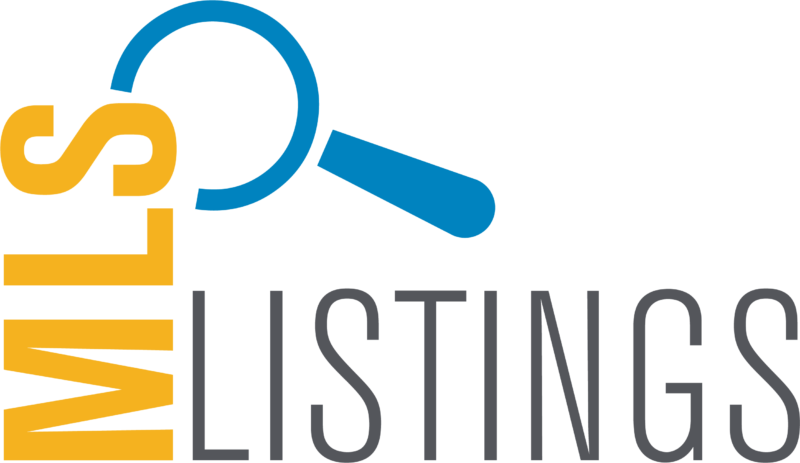Points forts de l'offre
Sous-type
CondominiumPrix par Sq Ft
1259.6685082872928Association
OuiAnnée de construction
2016Style architectural
Modern / High TechGarage attenant O/N
OuiSurface habitable (Sq Ft)
1086Étages
2Chauffage
Air pulséComté
San Francisco
Détails de la propriété
- Caractéristiques intérieures
- Chambres: 1
- Salles de bain complètes: 2
- Plafond(s) voûté
- Revêtement de sol: Hardwood, Tile
- Lave-vaisselle
- Réfrigérateur
- Oven
- Cuisinière
- Lave-linge
- Chauffage: Forced Air
Chambres
Salle de bains
Caractéristiques intérieures
Électro-ménagers
Chauffage et climatisation
- Services publicsSource d'eauPublicÉgoutÉgouts publics
- ConstructionType de propriétéResidentialRevêtement de solHardwood, TileAnnée de construction2016Sous-type de propriétéCondominiumNouvelle constructionOuiArchitectural StyleModern / High TechProperty ConditionNouvelle constructionBuilding Area Total1086
- StationnementParking Total1Caractéristiques de stationnementattaché
Emplacement
- CA
- SAN FRANCISCO
- 94102
- San Francisco
- 450 Hayes ST TH4
Calculatrice de paiement
Entrez vos informations de paiement pour recevoir un paiement mensuel estimé
Prix de la propriété
Mise de fonds
Prêt hypothécaire
Année fixe
Vos mensualités
$7,983.28
Ce calculateur de paiement fourni par Engel & Völkers est destiné à des fins éducatives et de planification seulement. *Suppose un taux d'intérêt de 3,5 %, un versement initial de 20 % et un prêt hypothécaire conventionnel à taux fixe de 30 ans. Les taux cités sont à titre informatif seulement ; les taux actuels peuvent changer à tout moment sans préavis. Vous ne devriez pas prendre de décisions basées uniquement sur les informations fournies. Des montants supplémentaires requis tels que les impôts, l'assurance, les cotisations de l'association de propriétaires, les évaluations, les primes d'assurance hypothécaire, l'assurance contre les inondations ou d'autres paiements requis similaires doivent également être pris en compte. Contactez votre société hypothécaire pour les taux actuels et des informations supplémentaires.
“The data relating to real estate for sale on this display comes in part from the Internet Data Exchange program of the MLSListingsTM MLS system. Real estate listings held by brokerage firms other than [insert host brokerage name here] are marked with the Internet Data Exchange icon (a stylized house inside a circle) and detailed information about them includes the names of the listing brokers and listing agents.”
Based on information from the MLSListings MLS) as of _ (date the MLS data was obtained). All data, including all measurements and calculations of area, is obtained from various sources and has not been, and will not be, verified by broker or MLS. All information should be independently reviewed and verified for accuracy. Properties may or may not be listed by the office/agent presenting the information.
Mis à jour: April 7, 2025 12:30 PM

