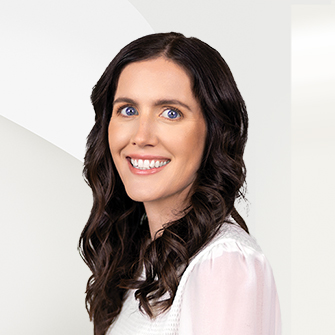

Points forts de l'offre
Sous-type
Maison de villePrix par Sq Ft
$755.92Association
OuiAnnée de construction
2005Surface habitable (Sq Ft)
1520Étages
2Montant des taxes annuelles
$3,502.89Chauffage
ÉlectriqueSubdivision
The Village At Imperial Landing
Détails de la propriété
- Caractéristiques intérieures
- Chambres: 2
- Nombre total de salles de bains: 3
- Salles de bain complètes: 3
- Description du sous-sol: None
- Cheminée: Oui
- Nombre total de foyers: 1
- Caractéristiques de sécurité: Smoke Detector(s), Fire Sprinkler System
- Lave-linge/Sécheuse
- Lave-vaisselle
- Réfrigérateur
- Cooktop
- Chauffage: Electric
Chambres
Salle de bains
Autres pièces
Caractéristiques intérieures
Électro-ménagers
Chauffage et climatisation
- ConstructionType de propriétéResidentialAnnée de construction2005Sous-type de propriétéMaison de villeBuilding Area Total1520
- StationnementParking Total2GarageOuiCaractéristiques de stationnementUnderground
Emplacement
- BC
- Richmond
- V7E 6T4
- 4280 Moncton Street 117
Calculatrice de paiement
Entrez vos informations de paiement pour recevoir un paiement mensuel estimé
Prix de la propriété
Mise de fonds
Prêt hypothécaire
Année fixe
Vos mensualités
CAD $6,705.25
Ce calculateur de paiement fourni par Engel & Völkers est destiné à des fins éducatives et de planification seulement. *Suppose un taux d'intérêt de 3,5 %, un versement initial de 20 % et un prêt hypothécaire conventionnel à taux fixe de 30 ans. Les taux cités sont à titre informatif seulement ; les taux actuels peuvent changer à tout moment sans préavis. Vous ne devriez pas prendre de décisions basées uniquement sur les informations fournies. Des montants supplémentaires requis tels que les impôts, l'assurance, les cotisations de l'association de propriétaires, les évaluations, les primes d'assurance hypothécaire, l'assurance contre les inondations ou d'autres paiements requis similaires doivent également être pris en compte. Contactez votre société hypothécaire pour les taux actuels et des informations supplémentaires.
Mis à jour: April 25, 2025 12:40 PM















