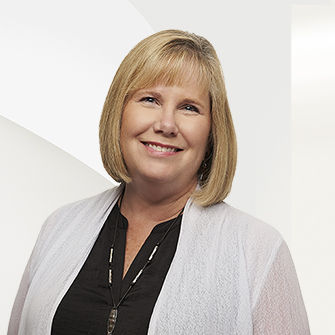
Points forts de l'offre
Sous-type
Single Family ResidencePrix par Sq Ft
649.975Vue
Parc/Espace vert, Montagne(s), Vallée, Arbres/BoisAnnée de construction
2009Style architectural
RanchEspaces de garage
2Garage attenant O/N
OuiSurface habitable (Sq Ft)
4000Montant des taxes annuelles
4615.11Lot Size (Acres)
20,31Chauffage
Gaz naturel, Air pulsé, Pompe à chaleur, PropaneClimatisation
Air centralComté
Flathead
Détails de la propriété
- Caractéristiques intérieures
- Salon: 4000 Square Feet
- Chambres: 5
- Nombre total de salles de bains: 4
- Salles de bain complètes: 4
- Sous-sol: [object Object]
- Description du sous-sol: Finished, Walk-Out Access
- Cheminée: Oui
- Nombre total de foyers: 2
- Plafond(s) voûté
- Dressing
- Bar humide
- Caractéristiques de sécurité: Security System Owned, Carbon Monoxide Detector(s), Smoke Detector(s)
- Spa: Oui
- Dryer
- Lave-vaisselle
- Disposal
- Microwave
- Réfrigérateur
- Water Softener
- Chauffage: Natural Gas, Forced Air, Heat Pump, Propane
- Climatisation: Central Air
Pièce(s) et Espace(s) additionnel(s)
Chambres
Salle de bains
Autres pièces
Caractéristiques intérieures
Électro-ménagers
Chauffage et climatisation
- Services publicsServices publicsElectricity Connected, Propane, Phone Connected, See RemarksSource d'eauPrivate, WellÉgoutPrivate Sewer, Septic Tank
- Pièce(s) et Espace(s) additionnel(s)
Main
Lower
- Caractéristiques extérieuresCaractéristiques du lotCorners Marked, Gentle Sloping, Landscaped, Pasture, ViewsPatio And Porch FeaturesDeck, Patio, PorchFencingPartial, Wood
- ConstructionType de propriétéResidentialAnnée de construction2009Sous-type de propriétéSingle Family ResidenceDétails de la fondationDalleArchitectural StyleRanchBelow Grade Finished Area2000
- StationnementGarageOuiPlaces de garage2Caractéristiques de stationnementGarage, Garage Door Opener, RV Access/Parking, Attached
Emplacement
- MT
- Somers
- 59932
- Flathead
- 420 Buffalo Trail
Calculatrice de paiement
Entrez vos informations de paiement pour recevoir un paiement mensuel estimé
Prix de la propriété
Mise de fonds
Prêt hypothécaire
Année fixe
Vos mensualités
$15,172.31
Ce calculateur de paiement fourni par Engel & Völkers est destiné à des fins éducatives et de planification seulement. *Suppose un taux d'intérêt de 3,5 %, un versement initial de 20 % et un prêt hypothécaire conventionnel à taux fixe de 30 ans. Les taux cités sont à titre informatif seulement ; les taux actuels peuvent changer à tout moment sans préavis. Vous ne devriez pas prendre de décisions basées uniquement sur les informations fournies. Des montants supplémentaires requis tels que les impôts, l'assurance, les cotisations de l'association de propriétaires, les évaluations, les primes d'assurance hypothécaire, l'assurance contre les inondations ou d'autres paiements requis similaires doivent également être pris en compte. Contactez votre société hypothécaire pour les taux actuels et des informations supplémentaires.
Mis à jour: April 24, 2025 5:00 PM














