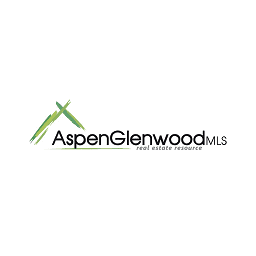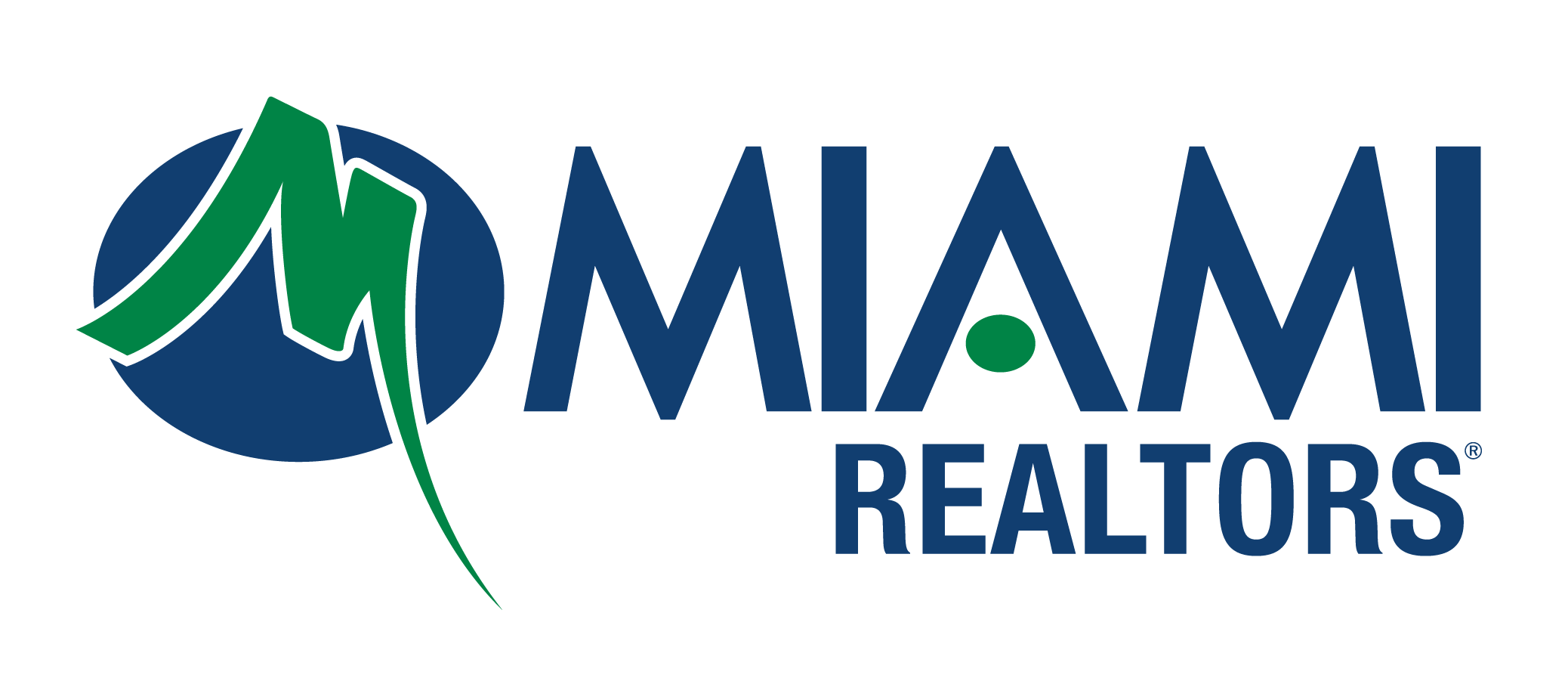Points forts de l'offre
Sous-type
Single Family ResidencePrix par Sq Ft
$712.5Année de construction
1978Style architectural
Two StoryEspaces de garage
2Surface habitable (Sq Ft)
2800Étages
2Montant des taxes annuelles
$6,836.4Lot Size (Acres)
8,33Chauffage
Électrique, PlintheComté
GarfieldSubdivision
None
Détails de la propriété
- Caractéristiques intérieures
- Chambres: 3
- Nombre total de salles de bains: 3
- Salles de bain complètes: 1
- Salles de bain avec douche: 2
- Cheminée: Oui
- Nombre total de foyers: 1
- Caractéristiques des fenêtres: Window Coverings
- Caractéristiques de la buanderie: Inside
- Lave-vaisselle
- Dryer
- Cuisinière
- Lave-linge
- Chauffage: Electric, Baseboard
Chambres
Salle de bains
Autres pièces
Caractéristiques intérieures
Électro-ménagers
Chauffage et climatisation
- Services publicsServices publicsPropaneSource d'eauAutreÉgoutFosse septique
- ConstructionType de propriétéResidentialConstruction MaterialsFrameAnnée de construction1978Sous-type de propriétéSingle Family ResidenceDétails de la fondationDalleNouvelle constructionNonArchitectural StyleTwo StoryToitCompositionBuilding Area Total2800
- StationnementGarageOuiPlaces de garage2
Emplacement
- CO
- Carbondale
- 81623
- Garfield
- 4100 COUNTY ROAD 103
Calculatrice de paiement
Entrez vos informations de paiement pour recevoir un paiement mensuel estimé
Prix de la propriété
Mise de fonds
Prêt hypothécaire
Année fixe
Vos mensualités
$11,642.28
Ce calculateur de paiement fourni par Engel & Völkers est destiné à des fins éducatives et de planification seulement. *Suppose un taux d'intérêt de 3,5 %, un versement initial de 20 % et un prêt hypothécaire conventionnel à taux fixe de 30 ans. Les taux cités sont à titre informatif seulement ; les taux actuels peuvent changer à tout moment sans préavis. Vous ne devriez pas prendre de décisions basées uniquement sur les informations fournies. Des montants supplémentaires requis tels que les impôts, l'assurance, les cotisations de l'association de propriétaires, les évaluations, les primes d'assurance hypothécaire, l'assurance contre les inondations ou d'autres paiements requis similaires doivent également être pris en compte. Contactez votre société hypothécaire pour les taux actuels et des informations supplémentaires.
Mis à jour: April 25, 2025 3:40 PM
















