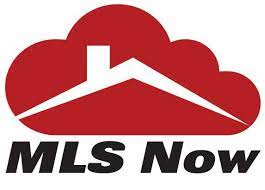Points forts de l'offre
Sous-type
Single Family ResidencePrix par Sq Ft
94.91786447638604Année de construction
1941Style architectural
RanchEspaces de garage
1Surface habitable (Sq Ft)
1948Étages
1Montant des taxes annuelles
1033.96Lot Size (Acres)
0,106Chauffage
Air pulséClimatisation
Air centralComté
TrumbullSubdivision
Mcdonald Village
Détails de la propriété
- Caractéristiques intérieures
- Salon: 1948 Square Feet
- Chambres: 3
- Nombre total de salles de bains: 2
- Salles de bain complètes: 2
- Nombre total de pièces: 5
- Chambres au niveau principal: 3
- Sous-sol: [object Object]
- Description du sous-sol: Full, Finished
- Caractéristiques de sécurité: Smoke Detector(s)
- Lave-vaisselle
- Microwave
- Cuisinière
- Réfrigérateur
- Chauffage: Forced Air
- Climatisation: Central Air
Pièce(s) et Espace(s) additionnel(s)
Chambres
Salle de bains
Autres pièces
Caractéristiques intérieures
Électro-ménagers
Chauffage et climatisation
- Services publicsSource d'eauPublicÉgoutÉgouts publics
- ConstructionType de propriétéResidentialConstruction MaterialsRevêtement en vinyleAnnée de construction1941Sous-type de propriétéSingle Family ResidenceArchitectural StyleRanchToitAsphalt, FiberglassAbove Grade Finished Area1192Below Grade Finished Area756
- StationnementGarageOuiPlaces de garage1Caractéristiques de stationnementConcrete, Driveway, Detached, Garage, On Street
Emplacement
- OH
- McDonald
- 44437
- Trumbull
- 410 Mckinley Boulevard
Calculatrice de paiement
Entrez vos informations de paiement pour recevoir un paiement mensuel estimé
Prix de la propriété
Mise de fonds
Prêt hypothécaire
Année fixe
Vos mensualités
$1,079.03
Ce calculateur de paiement fourni par Engel & Völkers est destiné à des fins éducatives et de planification seulement. *Suppose un taux d'intérêt de 3,5 %, un versement initial de 20 % et un prêt hypothécaire conventionnel à taux fixe de 30 ans. Les taux cités sont à titre informatif seulement ; les taux actuels peuvent changer à tout moment sans préavis. Vous ne devriez pas prendre de décisions basées uniquement sur les informations fournies. Des montants supplémentaires requis tels que les impôts, l'assurance, les cotisations de l'association de propriétaires, les évaluations, les primes d'assurance hypothécaire, l'assurance contre les inondations ou d'autres paiements requis similaires doivent également être pris en compte. Contactez votre société hypothécaire pour les taux actuels et des informations supplémentaires.
The data relating to real estate for sale on this website comes in part from the Internet Data Exchange program of YES-MLS dba MLS NOW. Real estate listings held by brokerage firms other than are marked with the Internet Data Exchange logo and detailed information about them includes the name of the listing broker(s). does not display the entire YES-MLS dba MLS NOW IDX database on this website. The listings of some real estate brokerage firms have been excluded. Information is deemed reliable but not guaranteed. Copyright 2021 – Multiple Listing Service, Inc. – All Rights Reserved.
Mis à jour: April 22, 2025 1:00 PM















