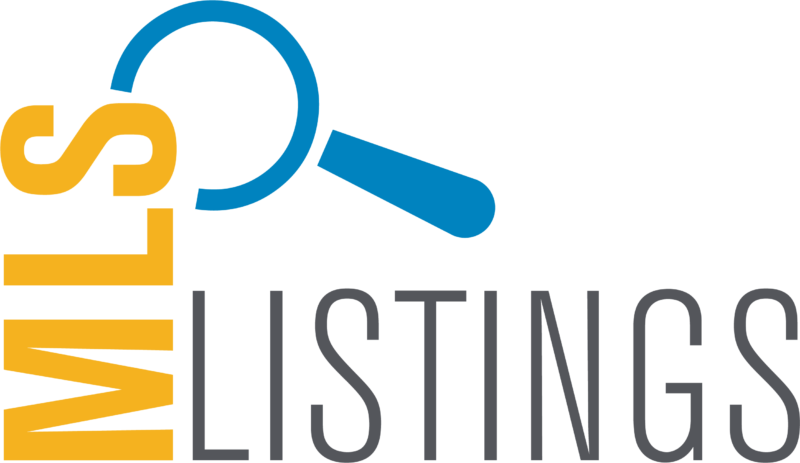Points forts de l'offre
Sous-type
Single Family ResidencePrix par Sq Ft
$785.34Vue
BaieAnnée de construction
1920Espaces de garage
1Garage attenant O/N
OuiSurface habitable (Sq Ft)
1146Étages
1Lot Size (Sq Ft)
4 000Chauffage
Air pulséClimatisation
AucunComté
Alameda
Détails de la propriété
- Caractéristiques intérieures
- Salon: 1146 Square Feet
- Chambres: 2
- Nombre total de salles de bains: 1
- Salles de bain complètes: 1
- Salles de bains au niveau principal: 1
- Chambres au niveau principal: 2
- Cheminée: Oui
- Caractéristiques de la buanderie: Washer Hookup, Electric Dryer Hookup
- Cuisinière électrique
- Réfrigérateur
- Chauffage: Forced Air
- Climatisation: None
Pièce(s) et Espace(s) additionnel(s)
Chambres
Salle de bains
Autres pièces
Caractéristiques intérieures
Électro-ménagers
Chauffage et climatisation
- Services publicsSource d'eauPublicÉgoutÉgouts publics
- Pièce(s) et Espace(s) additionnel(s)
Autre
- Caractéristiques extérieuresCaractéristiques du lotPente douceCaractéristiques de la piscineAucun
- ConstructionType de propriétéResidentialAnnée de construction1920Sous-type de propriétéSingle Family ResidenceNouvelle constructionNonToitComposition
- StationnementParking Total1GarageOuiPlaces de garage1Caractéristiques de stationnementattaché
Emplacement
- CA
- Oakland
- 94602
- Alameda
- 4024 Elston
Calculatrice de paiement
Entrez vos informations de paiement pour recevoir un paiement mensuel estimé
Prix de la propriété
Mise de fonds
Prêt hypothécaire
Année fixe
Vos mensualités
$5,252.15
Ce calculateur de paiement fourni par Engel & Völkers est destiné à des fins éducatives et de planification seulement. *Suppose un taux d'intérêt de 3,5 %, un versement initial de 20 % et un prêt hypothécaire conventionnel à taux fixe de 30 ans. Les taux cités sont à titre informatif seulement ; les taux actuels peuvent changer à tout moment sans préavis. Vous ne devriez pas prendre de décisions basées uniquement sur les informations fournies. Des montants supplémentaires requis tels que les impôts, l'assurance, les cotisations de l'association de propriétaires, les évaluations, les primes d'assurance hypothécaire, l'assurance contre les inondations ou d'autres paiements requis similaires doivent également être pris en compte. Contactez votre société hypothécaire pour les taux actuels et des informations supplémentaires.
Mis à jour: May 6, 2025 4:50 AM
















