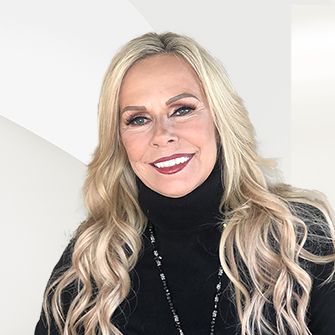
Points forts de l'offre
Sous-type
Single Family ResidenceVue
Ruisseau/Cours d'eau, Arbres/BoisAnnée de construction
1987Style architectural
A-Frame, Chalet, ArtisanÉtages
3Superficie du terrain en acres
0,78Chauffage
Central, Pompe à chaleur, PropaneClimatisation
Ventilateur(s) de plafond, Air central, ÉlectriqueComté
FanninSubdivision
Tanglewood Cove
Détails de la propriété
- Caractéristiques intérieures
- Chambres: 3
- Nombre total de salles de bains: 3
- Salles de bain complètes: 3
- Salles de bains au niveau principal: 1
- Chambres au niveau principal: 1
- Sous-sol: [object Object]
- Description du sous-sol: Finished, Full
- Cheminée: Oui
- Nombre total de foyers: 1
- Breakfast Bar
- Cuisine avec coin repas
- Plafond cathédrale
- Revêtement de sol: Carpet, Hardwood, Tile
- Caractéristiques des fenêtres: Double Pane Windows
- Caractéristiques de la buanderie: In Bathroom, Laundry Closet, Main Level
- Caractéristiques de sécurité: Smoke Detector(s)
- Caractéristiques du spa: None
- Lave-vaisselle
- Dryer
- Cuisinière électrique
- Microwave
- Réfrigérateur
- Lave-linge
- Chauffage: Central, Heat Pump, Propane
- Climatisation: Ceiling Fan(s), Central Air, Electric
Chambres
Salle de bains
Autres pièces
Caractéristiques intérieures
Électro-ménagers
Chauffage et climatisation
- Services publicsServices publicsCable Available, Electricity Available, Water AvailableSource d'eauPublicÉgoutFosse septique
- Caractéristiques extérieuresCaractéristiques du lotSloped, WoodedPatio And Porch FeaturesCovered, Deck, Front Porch, Screened, Wrap AroundFencingAucunCaractéristiques de la piscineAucunCaractéristiques du secteur riverainRuisseauNom du plan d’eauAucun
- ConstructionType de propriétéResidentialConstruction MaterialsBlock, Concrete, FrameRevêtement de solCarpet, Hardwood, TileAnnée de construction1987Sous-type de propriétéSingle Family ResidenceDétails de la fondationBlocArchitectural StyleA-Frame, Chalet, CraftsmanToitMetalBuilding Area Total2557
- StationnementCaractéristiques de stationnementAllée
Emplacement
- GA
- Blue Ridge
- 30513
- Fannin
- 402 Tanglewood Drive
Calculatrice de paiement
Entrez vos informations de paiement pour recevoir un paiement mensuel estimé
Prix de la propriété
Mise de fonds
Prêt hypothécaire
Année fixe
Vos mensualités
$4,522.69
Ce calculateur de paiement fourni par Engel & Völkers est destiné à des fins éducatives et de planification seulement. *Suppose un taux d'intérêt de 3,5 %, un versement initial de 20 % et un prêt hypothécaire conventionnel à taux fixe de 30 ans. Les taux cités sont à titre informatif seulement ; les taux actuels peuvent changer à tout moment sans préavis. Vous ne devriez pas prendre de décisions basées uniquement sur les informations fournies. Des montants supplémentaires requis tels que les impôts, l'assurance, les cotisations de l'association de propriétaires, les évaluations, les primes d'assurance hypothécaire, l'assurance contre les inondations ou d'autres paiements requis similaires doivent également être pris en compte. Contactez votre société hypothécaire pour les taux actuels et des informations supplémentaires.
- The following text shall be displayed on any page displaying listing results in a one-line format, thumbnail, preview or other preliminary view: Information Deemed Reliable But Not Guaranteed If you believe any FMLS listing contains material that infringes your copyrighted work please click here to review our DMCA policy and learn how to submit a takedown request.© [ Current year] FMLS
- Any detail listing view shall display the following disclosure at the bottom of each page: Listings on this website come from the FMLS IDX Compilation and may be held by brokerage firms other than the owner of this website. The listing brokerage is identified in any listing details. Information is deemed reliable but is not guaranteed. If you believe any FMLS listing contains material that infringes your copyrighted work please click here to review our DMCA policy and learn how to submit a takedown request.© [current year] FMLS.
Mis à jour: April 24, 2025 11:50 AM















